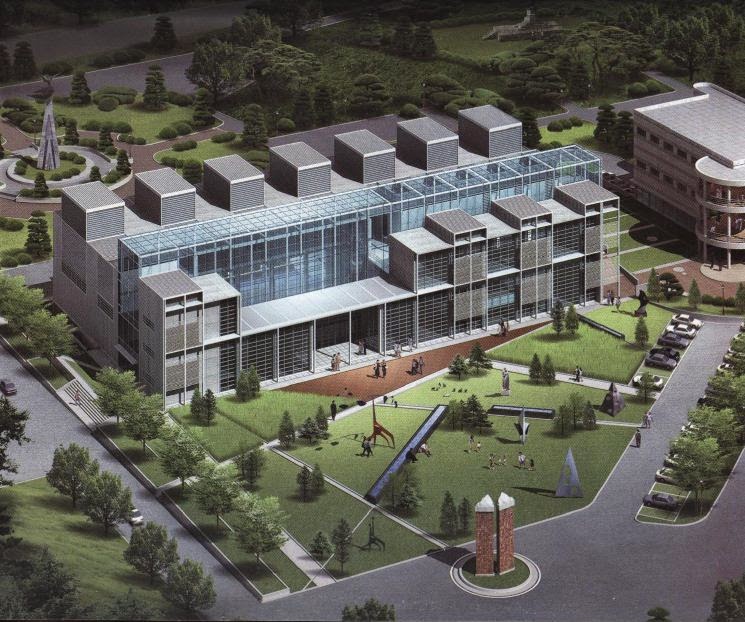 |
| main prepective |
Area district : Land development district,
General commercial area
Function : Business & Meeting facility
Site area : 6,611n1
Building area : 3.957.34ni
Total floor area : 43.601.42d
Building coverage ratio : 59.85%
Floor area ratio : 388.57%
Stories : B4, 14R.
Structure : Reinforced concrete, Steel
Design participation : Park geun woo, Kim tae myeong,
Kim ha yeong, Kim the horg,
Lee sang yeong. Sim jae hen.
Lee soo min, Choi jun seop.
Lee seung yeop
 |
| site plan |
Our city stands on the ground with unintentional composition of independent individuals having their own program. The Cultural Contents Complex is going to be established in the DMC site that introduces horizontal succession and vertical openness through the building lines of both high and low floors specified on the main roads.
 |
| Zoning Media plaza square |
 |
Pedestrian traffic line Vehicle traffic line
|
The Complex presents invisible spaces that can be newly recreated with a void mass at the connecting part between high and low floors.
The space where light and wind move has an effect to maximize horizntal succession due to visual openness, makes people communicate with each other on the empty space and enables them to talk about cultural events such as outdoor performances and exhibitions, It is expected that people will fill the space to enjoy their comfortable lives with the city.visual openness on the crossed media street maximizing aseies of visual openness and introducing the active pedestrain circulation by voiding a mass at the crossing point of the media Street, the main pedestrian road, which ranges from the Susak station to Sangamsan .
blank of void spaces
Analyzing the void space between high and low floors within the city landscape of the offices in the DMC site as a blank that can be fiiled by new activities of people Dividing programs into cultural contents and visual archive with the void space
Giving each symbol and indepence to Cultural Contents Complex and General Viaul Archive by organizing them with empty spaces square - the icon on the Media Plaza Organizing the S-formed mass of General Visual Archive Center as a creative form at the connecting area between high and low floors to consider the recognition of the Media Plaza located in the crossing point of Media Street and become the icon symbolizing cultural contents and visual industries .
 |
| Elevations |
 |
| Sections |
• Flow - breaking the boundary
Designing low floors to provide the same function as a pathway by enabling the building to show the functions including game, display and performance still hidden inside itself and pushing the functions to the street for everyone s access
• Designing the Media wall and the Sister wall for various informations to link IT/cyber techonologies and contents with environment and architec-ture and organize a performance square as a central space for outdoor activities including events or festivals .
• Connecting the DMS with the lobby of the First floor :
Establishing integrated cultural contents complex" based on the entrance which is easy to acess from any direction of the Media Street with the width of 20meter or 1 °meter and the direct connection of the circulation to the lobby of the adjacent DMS
• Connecting the DMS with a bridge of the Fourth floor :
Considering the smooth and systematic flow of the indoor circulation by organizing a bridge connecting the adjacent DMS with the 4th floor
 |
| Plans floor |
1st prize winner / Culture Contents Complex & General Visual Archive Center in korea, / (written by Kim tae myung)


































































