 |
| Structure-HEYDAR ALIYEV CENTER |
MERO double-curved space frame structure supporting solid external and internal envelope: MERO KK system (Fabricated by MERO-TSK Germany) made of solid steel ball nodes and CHS members.
Nodes with diameter between 110 and 350 mm and up to 16 threaded holes in different directions. Due to double-curved geometry all nodes and members are different and individually produced. Members with diameter from 60.3 to 273 mm automatically prefabricated of steel cones, CHS pipes, threaded bolts and sleeves, up to 4.5 m long.
 |
| Project HEYDAR ALIYEV CENTER |
All node and tube connections assembled on site without any welding. To achieve high corrosion protection all parts are galvanized and coated in accordance with DIN EN ISO 12944.
All Items are under strict MERO quality control in accordance with DIN ISO 9001 and ISO 14001.
Curved boot columns at ground level connection points enable inverse peel of solid external skin on the west side of the building from the plaza floor surface. MERO
Additional framing construction: In situ concrete sheer walls and floors, steel floors.
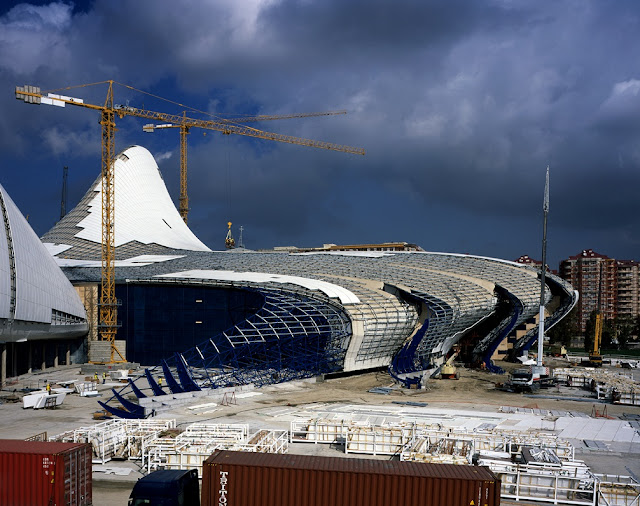 |
| Structure Design By Zaha Hadid |
External skin ( HEYDAR ALIYEV CENTER ):
Solid external skin: Fiberglass reinforced polyester rain screen cladding panels to roof higher than datum at approximately 3 m above ground level. Arabian Profile. Color match with off-white fiberglass reinforced concrete panels achieved by using a gelcoat layer with special mixture for visible faces. Sheen, sparkle, and texture to match fiberglass reinforced concrete panels. 120 mm returns on all edges. 50 mm wide primary joints between panels, allowing access to fixings, with 15 mm wide transverse joints.
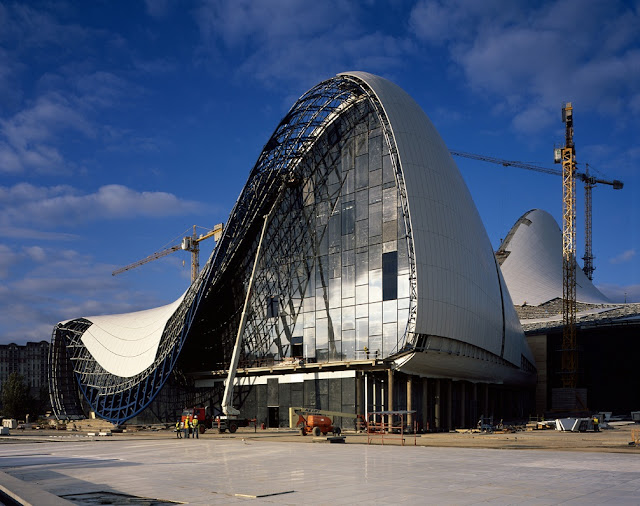 |
| Construction HEYDAR ALIYEV CENTER |
Roof drainage: Weirs in weatherproofing below roof rain screen discharging into downpipes.
 |
| external skin panels |
Access and maintenance system: Solid external envelope: cherry pickers, safety point hooks in 50 mm gaps between panels at approx. 3 m centers, with rappelling strategy for steepest surfaces.
Glass curtain walling: Unitized structurally bonded fixed glazing with split mullions and transoms, adaptor frames, and vertical cover profiles. Suspension points at tops of units.
Glass curtain walling: Unitized structurally bonded fixed glazing with split mullions and transoms, adaptor frames, and vertical cover profiles. Suspension points at tops of units.
 |
| external skin - Zaha Hadid |
Outer pane: laminated glass with polyvinyl butyral laminate, either standard PVB laminate for medium acoustic requirements or with noise-control foil.
2-pane insulated glass units comprise laminated glass with
2 panes 6 mm tempered glass externally. Glass heat soak tested to EN 14179, combined solar-control coating and low-e coating on face 2. 16 mm air cavity with highly insulating spacer, stainless steel spacer, or comparable. 8 mm tempered glass to inside heat soak tested to EN 14179.
 |
| view structure building for HEYDAR ALIYEV CENTER |
Acoustic insulation: max. Rcwtr = 41 dB required for glazing.
The insulated glass units allow and guarantee for a deflection of the glass panel edge of up to L /150 (approx. 25 mm over a length of 4 m). Deflection in the middle of panes with supports along all edges not limited to a certain value.
Structural silicone seals to inner and outer panes of insulating glass units.
Mullions and transoms aluminum extruded rectangular/ polygonal sections to outside. Mullions and transoms:
Curved glass panels around museum / tunnel elevation: tempered outer pane, with enamel frit at the edges to cover the spacer bonding, with bendable and temperable solar-control coating.
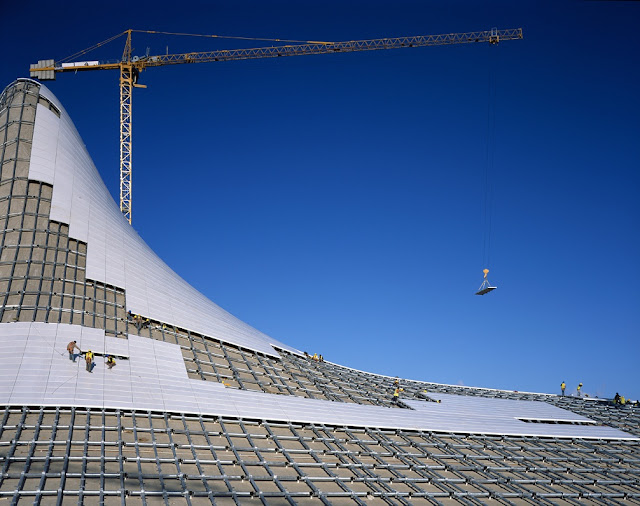 |
| HEYDAR ALIYEV CENTER |
Hard and soft landscaping
Plaza flooring and panels in transitional zone between plaza flooring and raincreen: Flat, single- and double-curved fiberglass reinforced concrete flooring panels by Arabian Profile. Specially developed alkali-resistant fiberglass and cement sand mortar. Slip resistance: R10 in wet conditions, R12 in dry.
Panels rest on concrete and gravel in plaza and wedge-shaped concrete footing in transitional zone. Gaskets in joints to prevent finger trapping and indicate proximity of transitional zone between plaza and external envelope.
External ponds: top and bottom reservoir with perimeter overflow requiring accurate workmanship to stonework at edges and special collector unit to ensure water appears still, waterfalls connecting reservoirs have concealed channels at supply and overflow points to prevent them disturbing still surfaces of ponds and have dedicated filtration; special vacuum and filtration appliances for maintenance and cleaning of shallow reservoirs. Landscape and hardscape walls: board-marked in situ concrete. Grass: blend of 3 different seeds suitable for windy, hot, humid climate, terrace garden plant system comprising drainage layer, and root retainers with automatic garden irrigation system also available.
 |
| Structure Design / Zaha Hadid |
External facade lighting
Ground-embedded facade lighting fixtures: produced by the Light Project company, can be directed by 360 degrees, with special filter. Bespoke fixtures with reflectors, used in facade cove: produced by British Crescent Company.
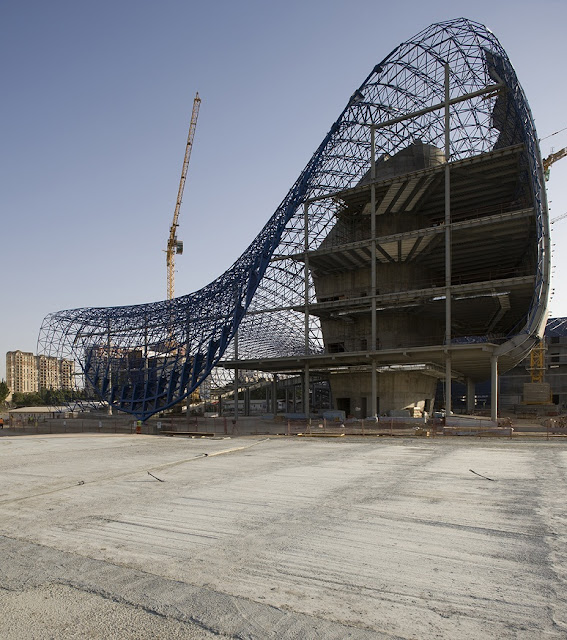 |
| zaha hadid structure |
External plaza lighting
Recessed LEDs at sides of the steps: bespoke item by Cedetas with linear stainless steel casing and top-radiused Flotel glass. Stone light marker LEDs: manufactured by HRN design. LED fixtures below stair railings: bespoke design by Zaha Hadid, manufactured by Zumtobel.
 |
| Structure Design Of HEYDAR ALIYEV CENTER By Zaha Hadid |
Internal skin, walls, and ceilings
Inner face of external envelope: 6 mm Flex-Panels.
Skimmed and painted. Panels and boards screwed to fixing plates connected to telescopic tubes connected to tubular secondary steel support structure suspended from space frame, with threaded rod bracing where required.
Suspended ceilings: Knauf Acoustic suspended ceilings: Baswa Finish to auditorium ceiling and walls: Oak Internal flooring Transitional zones between internal floors and walls: Bolidt synthetic resin flooring.
First-floor exhibition area in museum and grand stair on first floor: Greton branded beige artificial stone, size: 45 × 90 cm.
Atrium lobby: lighting integrated into helical stair handrail; balustrade uplight adjacent to step; recessed light features in ceiling; floor slot fittings uplighting external skin.
Auditorium: linear wall washers; dark recessed ceiling slots conceal downlighting onto seating areas; step lighting; ceiling shadow gap wall washers providing ambient light.
Structural cantilever glass balustrades and handrails
1,100 mm high tempered and laminated extra clear glass.
Structural glass balustrades to stairs and landings, but not galleries, with LED luminaires, bus bars integrated with
laminated glass. Stainless steel handrails to stairs and landings
with wall-fixed LED luminaires.
 |
| Structure Design Of HEYDAR ALIYEV CENTER By Zaha Hadid |
Mechanical services
Fresh air is supplied to all mechanical rooms. Variable air volume system for exhibition gallery. Control of drafts from large areas of facade glazing by convectors and floor heating. Heating and cooling plant located in remote utility structure.
Fire safety
Smoke control: special pressurization systems prevent the spread of smoke into the escape staircases in case of fire.


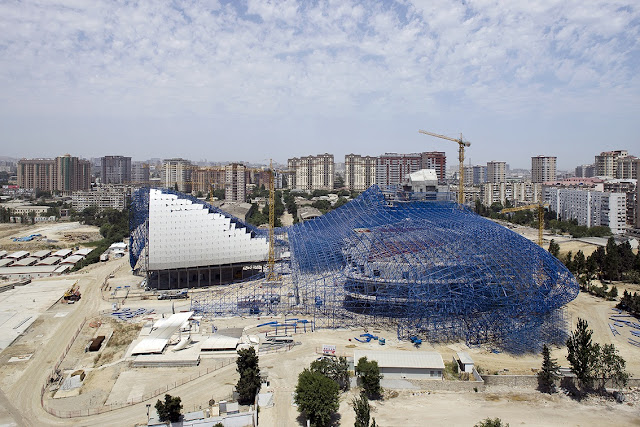











RINOX Engineering - Asia's biggest factory producing Stainless Steel Handrail and Glass Hardware. RINOX products are sold in more than 65 countries across the world. RINOX produces a wide range of Premium Handrail accessories and Architectural Hardware including Glass Clamps, Elbows, Canopy systems, Bar Holders, End Caps and thousands of articles for Balustrades, Railings, Patch fittings, Glass door handles, door closer, floor hinges and many more.
ReplyDeleteStainless Steel Handrail