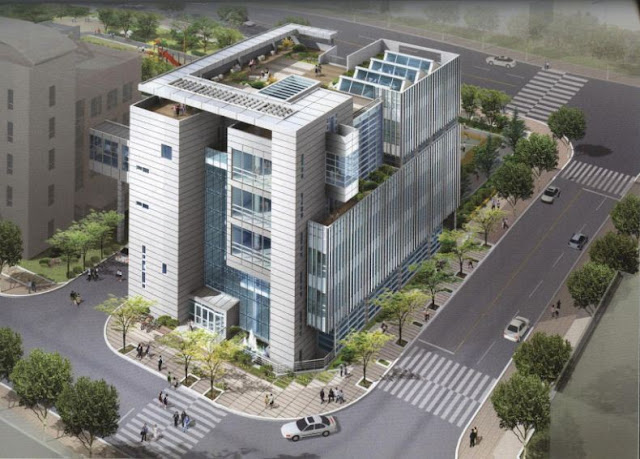 |
| \Korean architecture |
Bucheon HEMIL Library /Architecture & Engineers Co. Ltd. / Park hyeong bae + E kchitects & Associates / Han Sang bum. Kim yong hwa
 |
| site plan |
Area district : Central commercial area,
Fire prevention district,
District unit planned district.
Eoucabonal research & Welfare facility ( same function with project city hall in Icheon )
Site area : 1,000,60m2
Building area : 729.53m2
Total floor area : 3,990.06m2
Landscaped area : 200.97m2
Building coverage ratio: 72.91%
Floor area ratio : 314.60%
Stories : B1. 5FL
Structure : Reinforced concrete
Parking capacity : 21 cars
Ext. finish : Curtain wall, Aluminium louver, Ceramic panel
Beginning Point of Human Network in City...
The project's site is located at a commercial town of Wonmigu, Bucheon City which shows typical urban scenes in which apartments are mixed whth shops. The site's small area makes us consider openness .In addition, a 35m road is close to a buffer zone. It is fortunate at parks around the site enables people to have a good view .
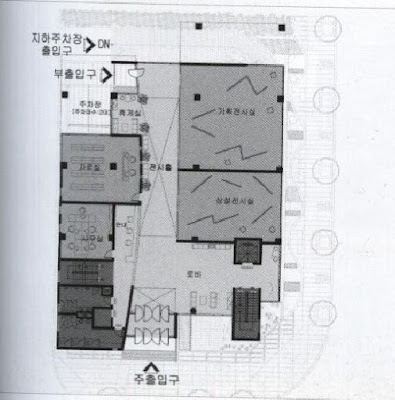 |
| Frist floor plan |
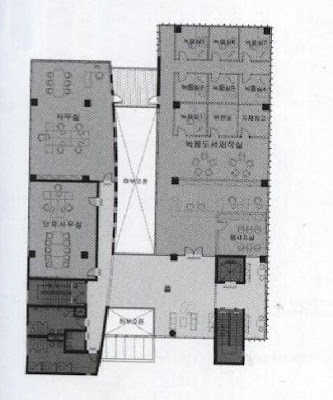 |
| Second floor plan |
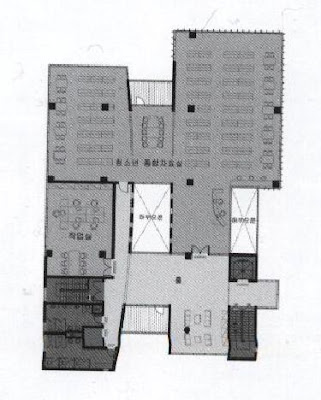 |
| Fifth floor plan |
The mass is arranged to ensure open spaces because the site is small compared with accepted programs. Therefore, The main entrance heads for a road on the northeast side of the site in order to maximize openness. In addition, an indoor atrium is planned by ensuring a square and dividing the mass. It introduces daylight and sky to the building which is likely to stuffy due to the narrow site. Accordingly, juveniles as well as the disabled will enjoy calmn and silence.
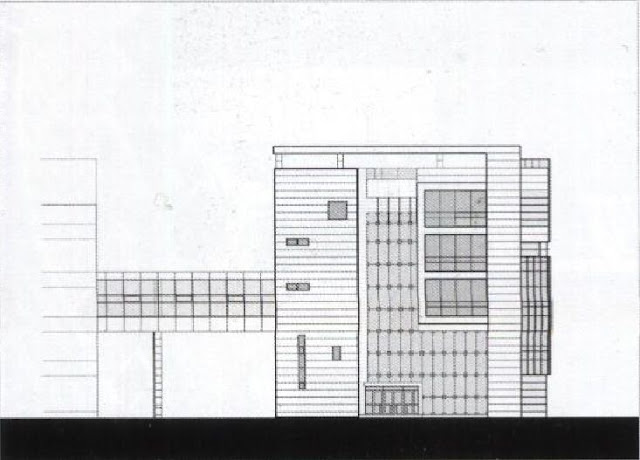 |
| front elevation |
 |
| left elevation |
Corridors and rooms are arranged around the indoor atrium and decks between the spaces are used to link the inside with the outside. A roof garden plays the same role as a neighborhood park. The project is designed mainly for both the visually disabled and the adolescent. Therefore, the 1st, 2nd and 3rd floors contain spaces for the disabled owing to easy accessibility, while the 4th and 5th floors include spaces for the adolescent. A general data room, arranged on the 5th floors, has skylights in order to maintain comfortable condition. A sunken garden enhances daylight and ventilation of underground spaces. In addition, water spaces including an artificial waterfall at an entrance court provide visual and auditory motives.
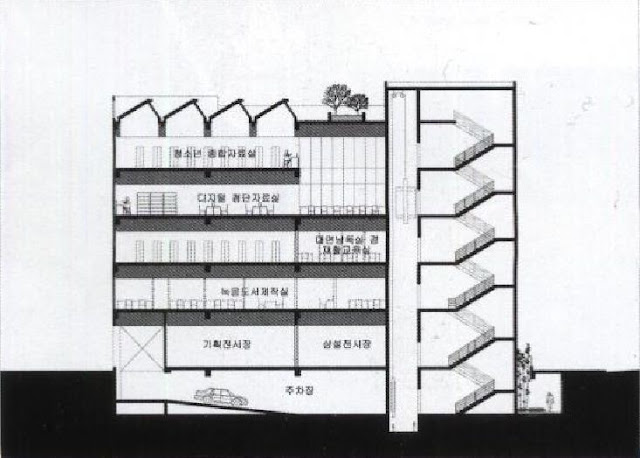 |
| section 1 |
 |
| section 2 |
Curtain walls are applied to the elevation for a transparent and open image. Vertical louvers are used to avoid a dry image and realize an intimate and dynamic image. In addition, the atrium is expected to integrate
spaces vertically, get rid of a barrier between the disabled and the nondisabled and realize one human network
See More to Other Korean architecture project
For inquiries please comment on the subject

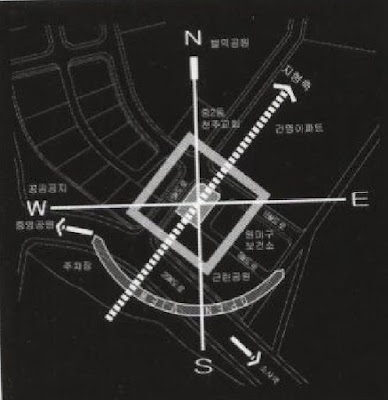
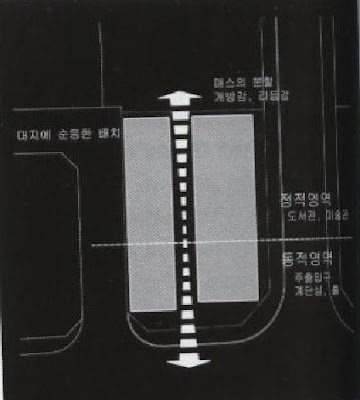
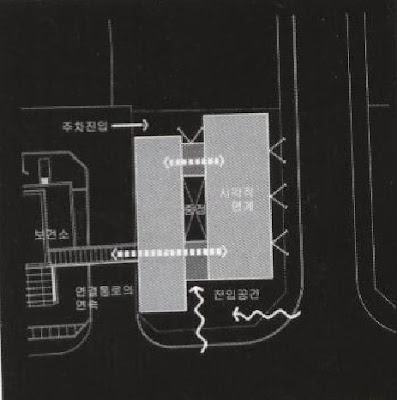











No comments:
Post a Comment