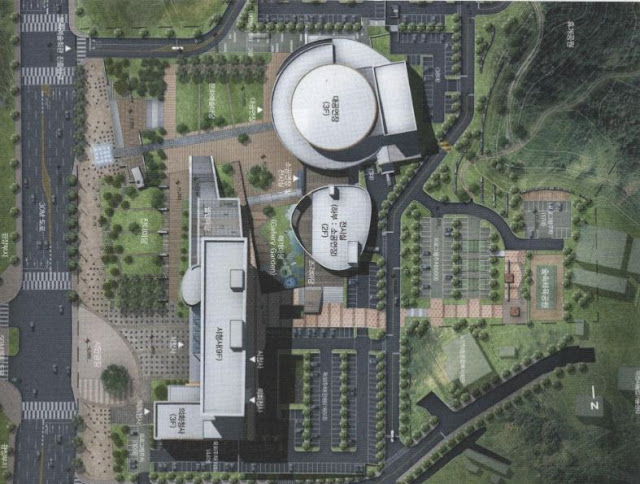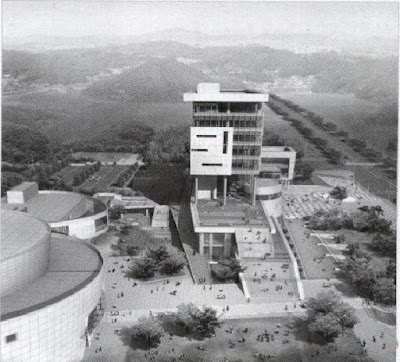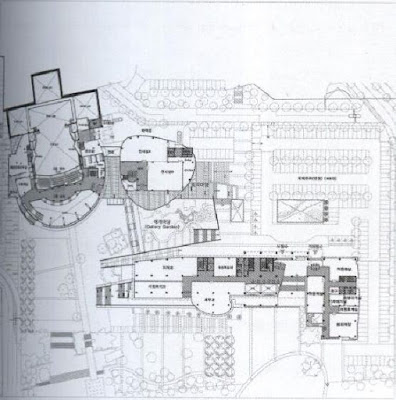Icheon city hall, assembly government builidng, Culture & art hall1st Prize Winner - Architectural Competition Annual 2006
 |
| Icheon city hall, korea |
Area district : Fist-rate general residential area
Site area : 65.155d
Building area : 10.632.85m²
Total floor area : 32,421.73m²
Landscaped area : 21,742.47m²
Building coverage ratio : 16.32%
Floor area ratio : 33.44%
Stories : City hall budding - B1, 9FL
Assembly government building - 3FL
Culture Art hall - 52, 3FL
Structure : Renforced concrete
Parking capacity : 750 cars
Ext. finish : City hall building - Aluminium complex panel. Colored pair glass Assembly government building - Granite, Colored pair glass Culture • Art hall - Aluminium complex panel, Colored pair glass. Outside insulation system
 |
| site plan |
The design had to resolve three problems as follow: First, we had to create a new suffice that responds to the radically changing city: Second, we were subject to design a culture and art center as a center of regional culture: Third, these two facilities should create a coherent complex within one site.
The site found at the mouth of the new downtown developed along lateral urban axis has been given a symbolic stature as an intersection between the city and the nature. As the site is surrounded by regional favorite tourist attractions and major cultural facilities, it also can be said of a part of urban cultural center.
 |
| Perspective of Korean architecture |
 |
| Perspective of Korean architecture |
 |
| Perspective of Korean architecture |
The major facilities were placed in divided zones by a line parallel to the street flardng the front as one zone contains si-office wing and the other, culture and art center. We tried to solve the problem of discordance between cultural and administrative facilities which have no common program by connecting the two with a deck through external garden. '2' shaped circulative path that wraps around the site was taken into three-dimensional expansion as the path adapted to natural landform while meeting the facilities in various points of different levels. The design of the circulation within the site assumed shared path regardless of respective facility's frequency and volume of visitors for organic weaving of the complex flows.
In conjunction with the building arrangement, program organization within each building followed the path of independence in interconnection' . Si-office wing shaped to project the energy of dashing forward contains two separate zones: the grand theater connected to the external deck was separat-ed from the cafeteria stacked with office zone on the top and public services on the bottom. Culture and Art Center designed to represent Icheon Baekja (indigenous traditional pottery) followed the arrangement in grand theater, medium theater and small theater specific to each theater s peak time and usage frequency.
New construction of si-office means that city is facing new changes or preparing another leap-forward. In Icheon city at the point of transforming into a city of cutting-edge technology and cultural center, I wish the building becomes a point of departure for city's advancement towards the ideal future as a place where culture meets administration, and as a place filled with gath-ering and experiences.
















No comments:
Post a Comment