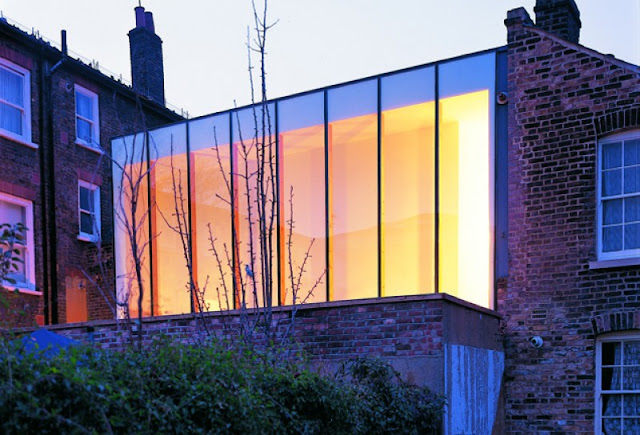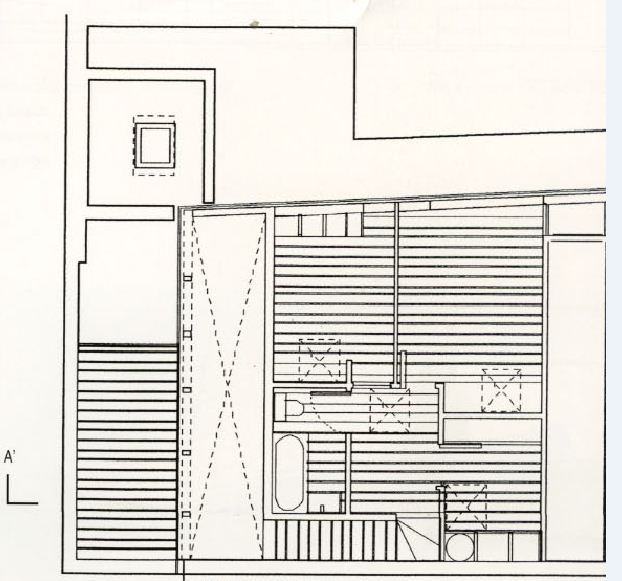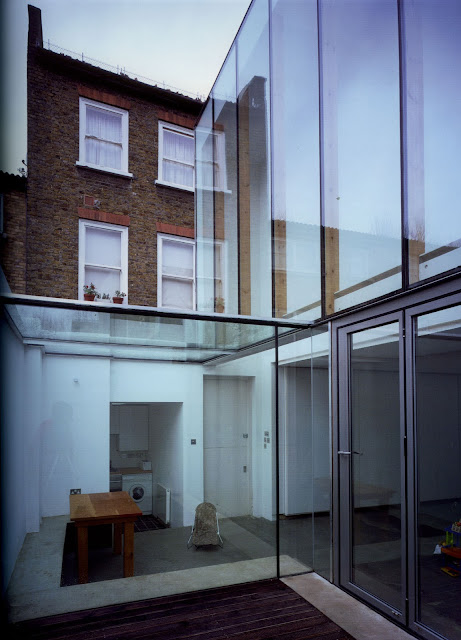 |
| Architect / David Adjaye, Adjaye Associates |
Elektra
House Building Located in
London, England, United Kingdom, The Architectural Designer House is Architect /
David Adjaye, Adjaye Associates,
The David Adjaye (born 1966, Dar es Salaam,
Tanzania), British-based architect of Ghanaian descent who won international acclaim for his diverse designs and innovative use of materials and light.
 |
| Design Elektra House |
The Elektra House Designed by Adjaye, David Adjaye,
Adjaye Associates We find in the architectural ideas of the
house that the elements tend to vary widely in appearance, because they are inspired by specific standards of physical space to be occupied and the intended function of the
building. Electra House of Representatives and dirty (in 2000 and 2002, respectively, both in London) and two of the most well-known private
residences designed by examples .
 |
| Elek-tra House |
 |
| Elektra House-Urban Houses |
- Project Description, Elektra House :
The Elektra house was conceived as a large-scale light box and has no conventional windows. It stands on a site that was previously occupied by a single-storey workshop and there are several references to the earlier
building in the new house. The height of the front facade is the same as the neighbouring houses but, like its predecessor, it has the appearance of a single storey structure. The clients for the Elektra
house were two artists, with small children, who wanted to be able to use the living space for the display of art. With its generous width and top-lighting, the space behind the front facade was intended for this purpose. After the openness of the ground floor, the first floor is laid out as a series of separate rooms lit by rooflights. The only view of the surrounding area is from the top of the staircase, looking through the curtain wall that forms the top half of the back facade.
 |
| Electra House |
Despite the dark colour of the front and side facades, the physical character of the exterior is light rather than heavy. Most of the construction is hidden from view: on the street facade, the pattern of open joints between panels of resin-faced plywood is the most noticeable detail. Towards the street, the unbroken plane of the facade draws attention to the section of the street and the scale of the panels hints at the rhythm of the missing windows.
 |
| site-plan-Electra-House |
The client, a sculptor with two small children, desired a flexible home which would contain a space in which to work as well as live. The program made use of the existing boundary walls and foundations. A new steel frame was inserted, from which hang the facades, allowing a small load to be trans-ferred onto the existing footings.
 |
| side-elevation |
The front of the
house faces north and is conceived as an insulated facade with no outside views. This mute elevation is expressed in the interior as a double-height space with a continuous skylight running the length of the house, acting as a light chimney for the flexible live/work space on the ground.
 |
| front-elevation |
The back of the house faces south and enjoys the full east to west aspect. This is exploited by making a large glazed clerestory and reflecting wall, cre-ating a second double-height space, which scoops sunlight into the ground floor. The lower part of the elevation is divided into two: on one side is a glazed box and on the other a concertina window system opens onto a walled court space.
 |
| Ground-floor-plan |
 |
| first-floor-plan |
 |
| Roof-floor-plan |
The upper floor is entered on the east side by a maple staircase. Upstairs, the rooms are small but the floor to ceiling heights are deliberately tall (3.2 meters). Each room has a full height door, which is the same thickness as the wall construction, and a skylight which is positioned to reflect as much light into the rooms as possible. The skylights are inclined in a specific direc-tion resulting in a clock-like effect.
 |
| Elektra-House |
 |
| Elektra-House |
 |
| Elektra-House-2 |
 |
| Elektra House Building, London, England, United Kingdom |


























No comments:
Post a Comment