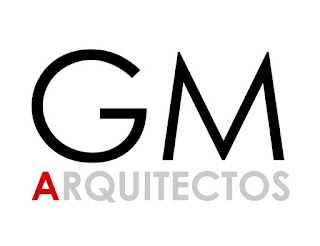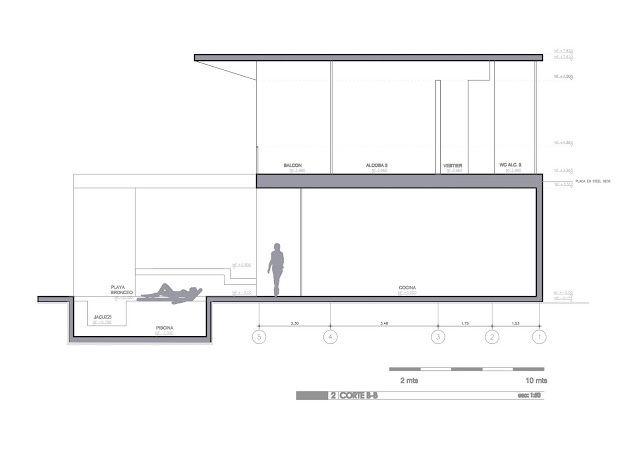The best view design house in worlds is : GM1 House
Residence in Colombia Displaying a Minimalist Design Approach
 |
| GM1 House |
GM1 House Located in Girardot, Colombia, Usa and designed by studio GM Arquitectos, GM1 House comes with a highly contemporary appearance characterized by a large flat roof, floor to ceiling windows and an overall minimalist design approach. This modern South American residence is structured on two levels and was envisioned with emphasis on nature, on bringing the lush surrounding environment indoors. A living area connected to the pool by sliding glass doors and a terrace on the second level come as arguments to the project’s openness.
The living and dining room are the core of the house, displaying interesting furniture details for anyone in search of modern home inspiration. Functionality seems to be the main feature of this minimalist project, with interiors that are sober and lack personal touches.
 |
| modern Home Designs In South American residence |
The designer of this houses is: Giovanni Moreno Arquitectos
 |
| Giovanni Moreno Arquitectos |
Architect in Charge: Giovanni A. Moreno Espinosa
Project Area: 652.0 sqm
Project Year: 2011
Photographs: Andrés Valbuena
 |
| GM1 HOUSE |
Architectural concept of the project / GM1 House
The sensuality of the solid lines, large windows, sliding doors, metal structures, which generates large spans and generous ruffles, finishes without unnecessary frills and the white color on floors, walls and ceilings highlight the basic concepts that are evident in this work;
The integration of nature (wind, light, water, vegetation) as elements that bring us closer to our essence. Geometry and proportion, understood as the contribution of man to the landscape through the rationalization of forms.
Through a folded plane that serves as a continuous structure and envelope between natural and artificial, where floors, walls and ceilings form a unit, develops a housing program, with high space utilization, ventilated, illuminated and free of distracting elements that seek to create a moment of comfort and tranquility in the user, with each space integrating nature through their doors, windows, wherein the cover as the final element of the plane that cast a shadow in the house and essential part of its function of covering the outside stairs, makes its own proportions and becomes a sculptural element.
The idea of white throughout the house is to serve as a canvas for decorating bedrooms and furniture, and it was understood by the owners who, with their taste use bright and warm colors, without excessive decoration. The firm responsible for the design of the furniture and dining room set off the initial order, adding color to the home through its furnishings.
 |
| Floor Plan 02 of View Home GM1 House |
What is the area of the house, how high is, how is the distribution of spaces and which environments were created
In a plot of 800m2, and a built area of 513m2, 139m2 and 276m2 of parking lots the green areas define the program in 3 basic areas that independently interconnect through its corridors and balconies, a private area, where the bedrooms are located on the second level, a social area, where the living room, swimming pool, kiosk and kitchen, the latter, though his character is integrating services and is part of the social area, and a service area where there are baths, laundry, storage and a guest bedroom, the latter area, by their nature, are 2 elements "closed" creating a balance between full vacuum.
 |
| GM1 House |
What kind of materials and finishes were used in the project (on floors, walls, divisions, carpentry, in bathrooms, kitchen, windows, etc.).
 |
| kind of materials / GM1 House |
In order to generate the cover blown lights and spacious social area was decided by a metal frame and lightweight materials.
The beds, bedside tables, sinks, and closets in masonry for easy maintenance.
The doors are sliding windows with aluminum frame in the case of the social area are hidden among a niche for integrating interior and exterior.
The white kitchen and simple lines retains the essence of the house, use polyurethane paint is white and black marble countertops contrast all.
The floors throughout the home are paint in with epoxy and the walls sustain the same color using white paint.
What was the decorative proposal
 |
| section |
The idea of white throughout the house is to serve as a canvas for decorating bedrooms and furniture, and it was understood by the owners who, with their taste use bright and warm colors, without excessive decoration. The firm responsible for the design of the furniture and dining room set off the initial order, adding color to the home through its furnishings.












No comments:
Post a Comment