Dongdaemun High Clothing-technology Center / SUNJIN Engineering & Architecture / Hahm In-sun, Jeon Young-sung
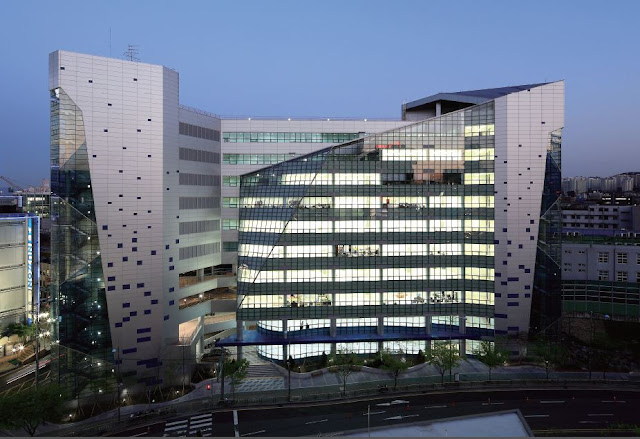 |
| High Clothing-technology Center |
- Location: Seoul, Korea
- Function: Office facility
- Site area: 2,399㎡
- Building Area: 1,272.15㎡
- Gross Floor Area: 12,928.05㎡
- Building to Land Ratio: 59.75%
- Floor Area Ratio: 486.49%
- Bldg. area: 1,272㎡
- Total floor area: 12,928㎡
- Stories: B2, 10FL
- Structure: Reinforced concrete R.C
- Client: KICOX(Korea Industrial Complex Corp.)
- Project Team: Kwak, Dong-jin / Bae, Hyeong-sik / Choi, Seong-hwan
Shin, Gi-won / Jeon, Yeong-jae
- General Constractor: Contractor | Hwasung Industrial Co., LTD
- HVAC Engineer: SUNJIN Engineering & Architecture
- Electrical Engineer: SUNJIN Engineering & Architecture
- Civil Engineer: Oju Engineering
- Design period: 2008
- Construction period: 2010
- Finish: Aluminium composite panel, Colored pair glass(ext.)
- Photographer: Lee Joog-hoon
 |
| site plan of High Clothing-technology Center |
The land is located at the
center of Dongdaemun clothing trade area, a mecca for design and fashion industries, and it has a geometric shape with a width of 33 meters at maximum and a 6-meter difference of floor level at the highest. The main focus of its floor planning was on setting up an axis of planning considering the shape of the land and inducing the flows of pedestrian and vehicle traffic that adapt to the axis of the
land.
 |
| High Clothing-technology Center In Korea - Office facility |
Taking into account frequent shipment of commodities characteristic of companies settling in the
center, business convenience was increased and overlap with the flow of pedestrian traffic was prevented by creating a separated unloading area and a parking lot. Support facilities intensively planned near the entrance are expected to secure recognition and enable efficient work performance by boosting the identity of the High Clothing-Technology
Center. Moreover, rational use of space was realized through the organic connection of indoor facilities with outdoor
facilities .
 |
| Design process |
 |
| Step 1. Mass formation |
 |
| Step 2. Segment |
 |
| Step 3. Empty |
 |
| North veiw |
 |
| South veiw |
 |
| Model-of-project |
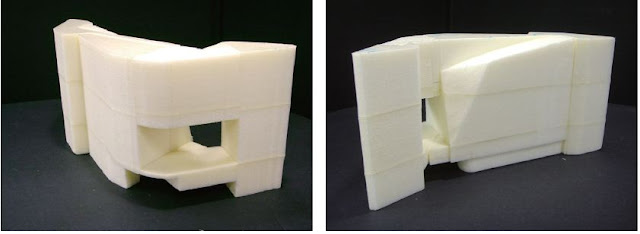 |
| Model-of-project |
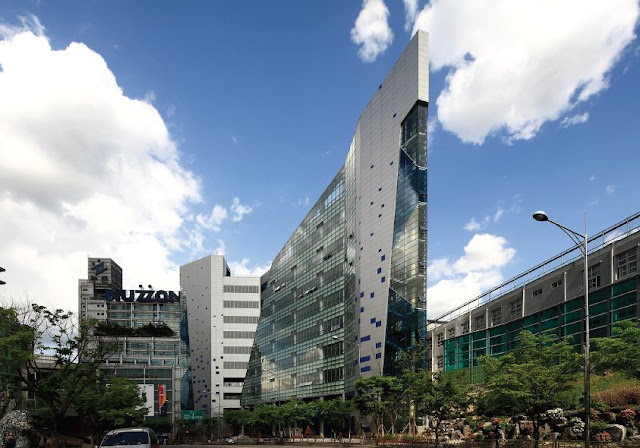 |
| Overall view |
Dongdaemun High Clothing-Technology Center was pursued with the aim of revitalizing regional economy as general support
facilities to lead the growth and development of fashion and
design industries, and is focused on enhancing efficiency through the construction of direct shipment support system designed for the specialized objective of a fashion industrial complex.
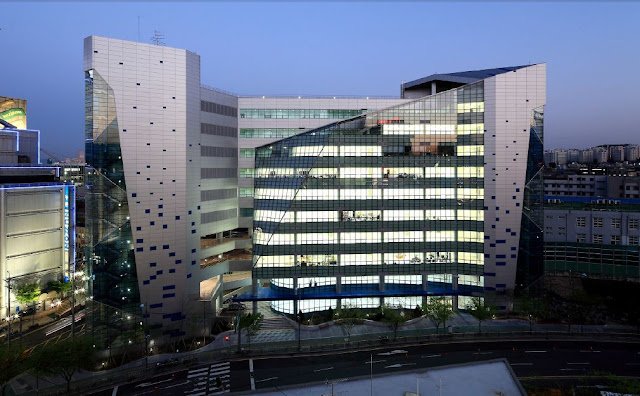 |
| front-view-elevation |
Mass
design was motivated by a skein that is used for clothing and monotony was evaded and openness was secured through the process of disconnection, filling and emptying. The elevation that harmonizes transparent glass with aluminum panels, added with point colors, brought into being vitality and vigor all around the building, and it goes well with Dongdaemun Design Plaza across the road.
 |
| View Exterior |
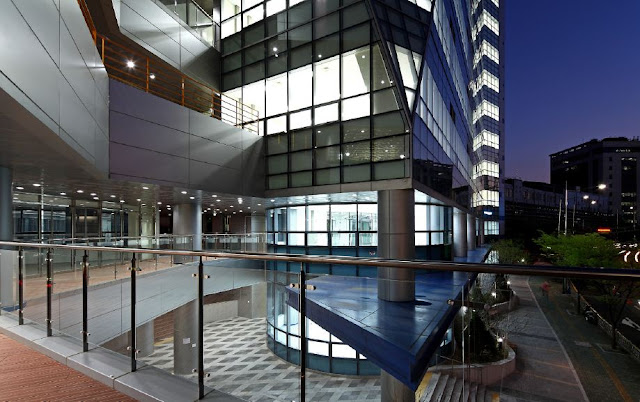 |
| ExteriorⅡ - night |
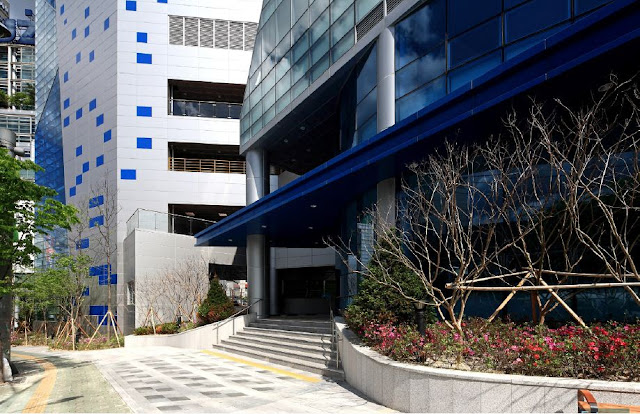 |
| Entrance |
 |
| Outside stairs - night |
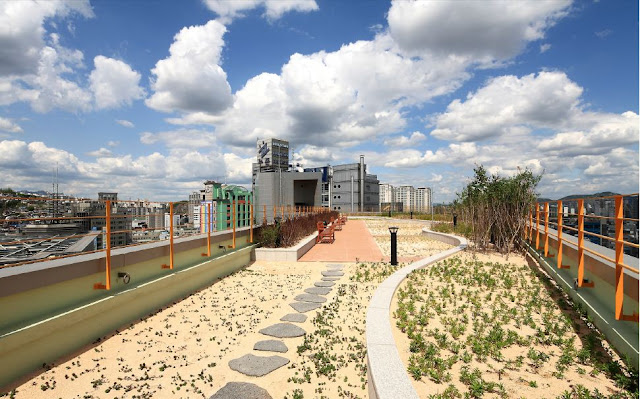 |
| The roof gardenⅡ |
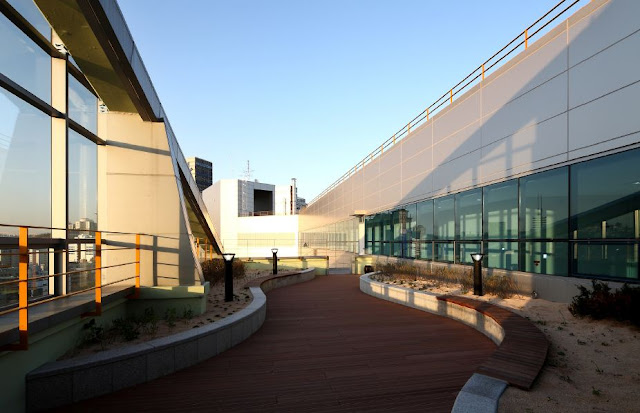 |
| The roof gardenⅠ |
 |
| East elevation |
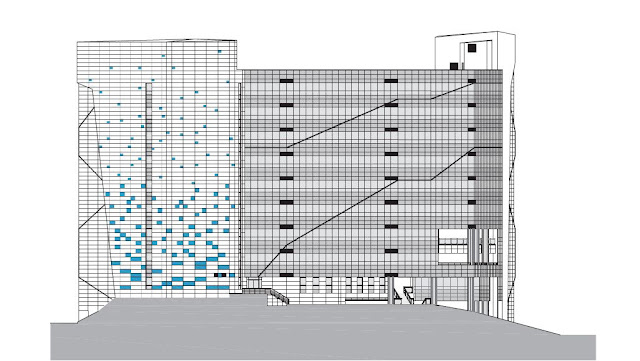 |
| South elevation |
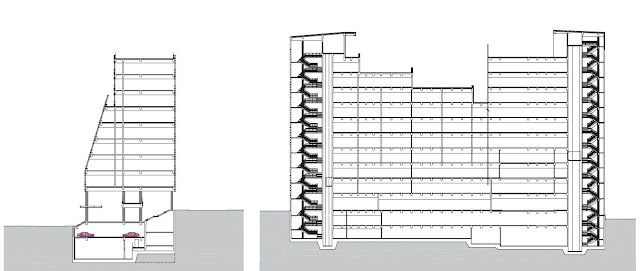 |
| Longitudinal section Cross section |
 |
| Stairs |
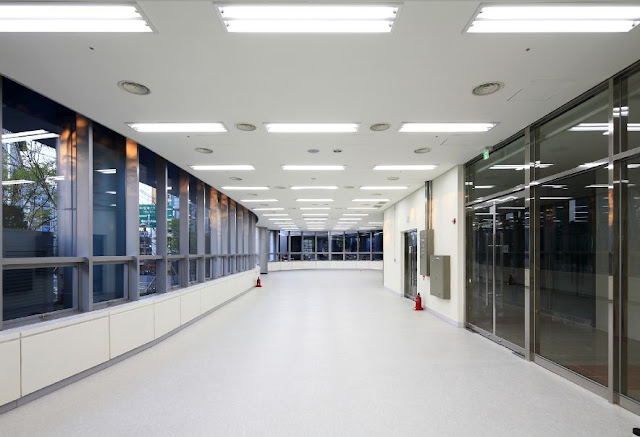 |
| Corridor |
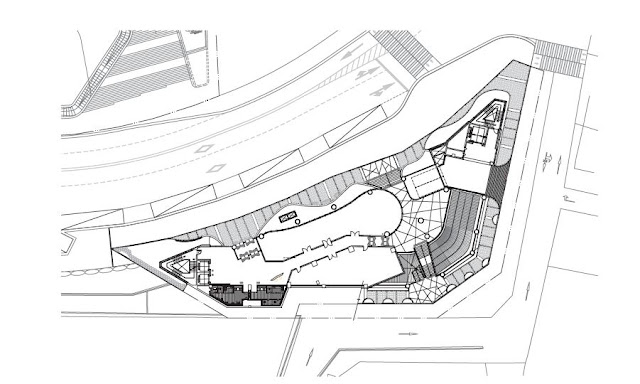 |
| First floor plan |
 |
| Third floor plan |
 |
| Fourth floor plan |
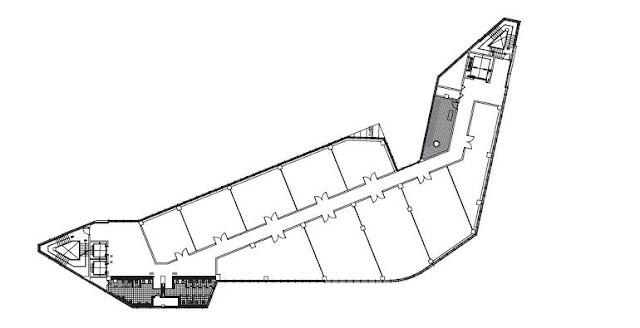 |
| Fifth floor plan |
 |
| perspective of Project High Clothing-technology Center In Korea Dongdaemun |
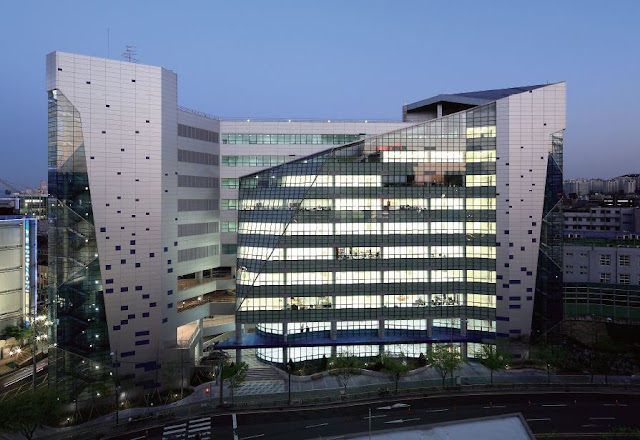 |
| project-High-Clothing-technology-Center |
 |
| Interior |
 |
| Details section of the project - Executive drawing |











































No comments:
Post a Comment