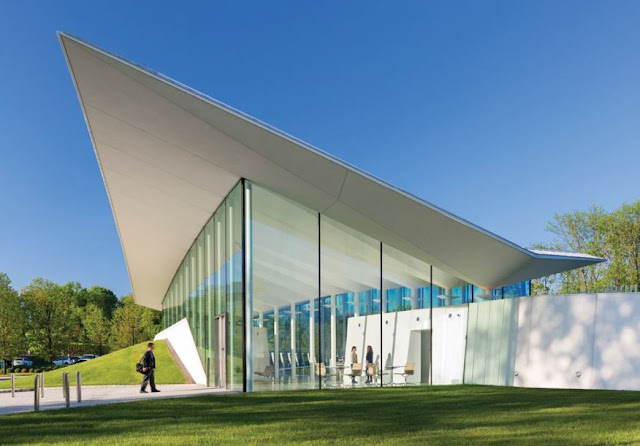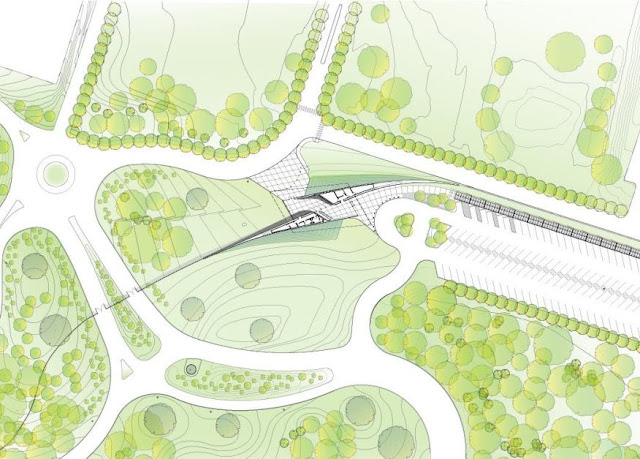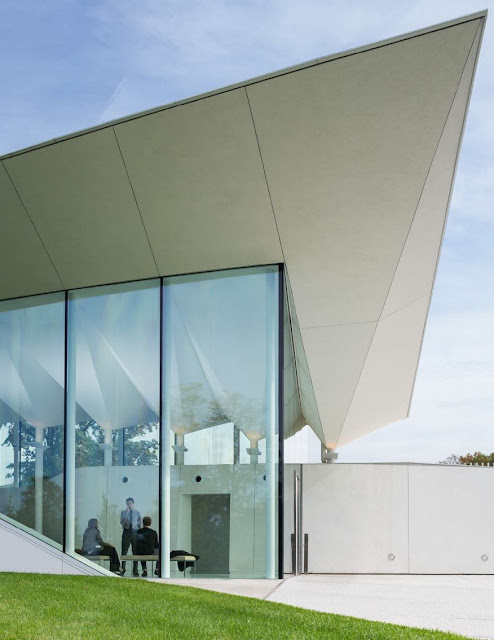 |
| Project Novartis Visitor Reception Design By Weissmanfredi In Usa |
Architects: Weissmanfredi
Location: East Hanover, NJ, USA
Design Partners: Marion Weiss, FAIA and Michael A. Manfredi, FAIA
Project Managers: Clifton Balch (Office Building 335), Christopher Ballentine (Visitor Reception)
Area: 140000.0 ft2
Project Year: 2013
Photographs: Paul Warchol, Albert Večerka / Esto
 |
| site plan of design |
- Novartis Visitor Reception :
The Visitor Reception Building and Entrances are a key component of the transformation of Novartis' North American Headquarters, presenting a dynamic new gateway to the campus. As part of a comprehensive master plan by Vittorio Lampugnani which includes buildings by Rafael Viٌoly and Fumihiko Maki, the building emerges from the earth and includes a sequence of reception, orientation, and gathering spaces for the campus.
 |
| view of Project Novartis Visitor Reception |
Situated along the perimeter of the campus, the Visitor Reception provides a legible point of arrival, creating an interface between public and private, open and secure, and landscape and architecture. Sited within a new campus landscape designed by Michael Van Valkenburgh Associates, the building slips laterally into the campus' perimeter fence to provide a secure, yet welcoming passage to receive guests.
 |
| Novartis Visitor Reception |
Certified LEED Gold, the pavilion is perched beneath a split wing roof canopy that vaults above an enclosure of structural glass. A solar canopy at the parking area provides enough energy for the building to meet its 'energy neutral' production goal. The Visitor Reception embodies the spirit of technological innovation and sustainable vision of this innovative research institution.
 |
| Visitor Reception Building for Novartis |
The Visitor Reception Building for Novartis’ North American Headquarters presents a dynamic new gateway to the campus. The building emerges from the earth and includes a sequence of reception, orientation, and gathering spaces for the campus.
 |
| concept design Project of Novartis Visitorof Weissmanfredi In Usa |
Above, the sculptural roof form with its pleated structural ceiling expresses Novartis’ spirit of technological innovation. A solar array canopy at the parking area provides a welcoming introduction to the Novartis Campus and contributes to the building’s LEED Gold status.
 |
| design Project of Novartis Visitorof Weissmanfredi In Usa |
Located on the perimeter of East Hanover pharmaceutical giant Novartis campus, the new visitor center marks the culmination of visitors who park here and continue their journey on a shuttle service management company. Designed by New York-based Weiss / Manfredi a steel scanning reception structure shelter roof, orientation, and event spaces that are enclosed by a bathroom equipped with panels Low-E insulated glass curtain wall to maximize natural light and views. Inside, a backbone of the columns supporting the roof articulated at its lowest point, give way to the sculptural ribs that define the ceiling plane. Low partitions say daylight entire volume, and all the energy for the building with LEED Gold certification is provided by a solar panel near the adjacent parking area is full.
 |
| Novartis Visitor Reception |











No comments:
Post a Comment