1st Prize Winner / Korean architecture / KTX Suseo Station Seoul, Korea / Architecture Competition Annual 2012
KEUN JEONG Architects & Engineers / Ann Sang-gu, Kim Jong-moon, Jung Seoung-duk
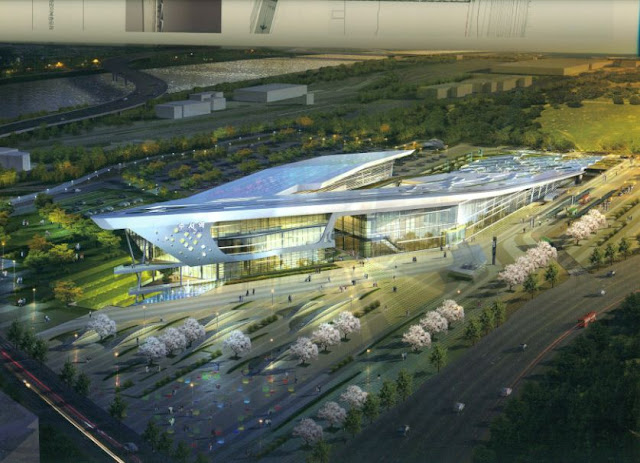 |
| KTX Suseo Station Seoul, Korea |
■ Location : Seoul, Korea
■ Function :Transportation facility
■ Site area : 122,290m'
■ Bldg. area: 7,171 m2
■ Total floor area : 7,941 m2
■ Stories : B1, 3FL
■ Structure : Reinforced concrete, Steel
■ Finish : Aluminum panel, Color Low-e Pair glass
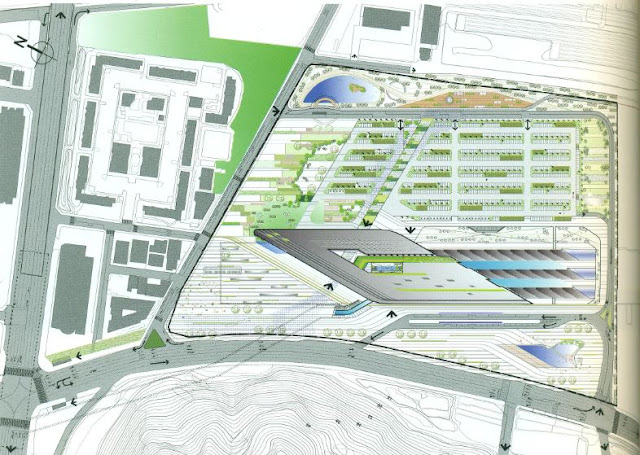 |
| Site Plan |
■ Design concept :
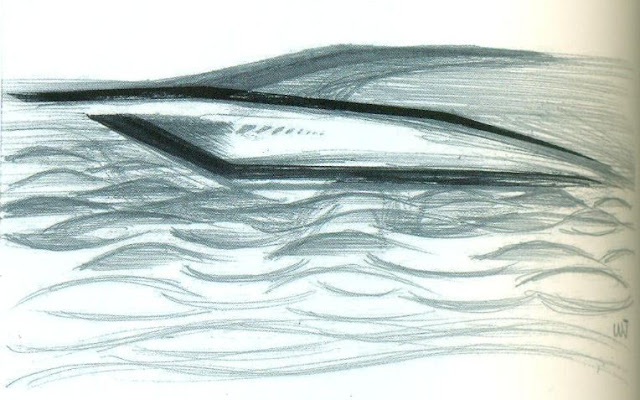 |
| Design concept of project Architecture |
-Abstractionism of wind flow, lights, wave and railroad
-Escalating dynamism -The Speed 'Yeon'
-Express the continuous flow of the green rail
 |
| Design concept |
The green tomorrow with water color flowing -Architecture Competition Annual 2012 /
In Suseo, Tan-cheon Brook flows along the ridge of Daemo-san Mountain and brilliant water-color flows containing the morning sunlight. The flow also meets with Jaenggol Village. The future of Suseo is drawn taking this land of Suseo as a canvas.
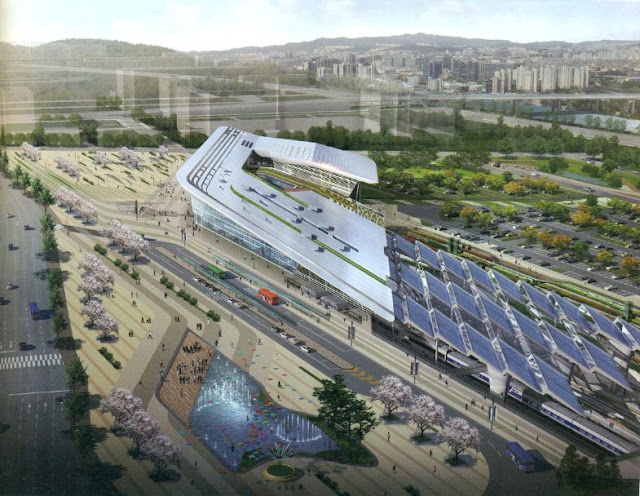 |
| KTX Suseo Station Seoul |
There are farming roads, patterns of cultivated lands and transverse water flow from retention pond in the project site. We applied the principle of water-flow to project site and made the levels various in architectural way so that Suseo will breathe with surrounding and have efficient and three-dimensional connection with future development, existing underground Suseo Subway Station and GTX. A dynamic and rhythmical shape expressing the various shapes of water-flow(such as stillness, rotating speed and water current) had been drawn by way of this principle.
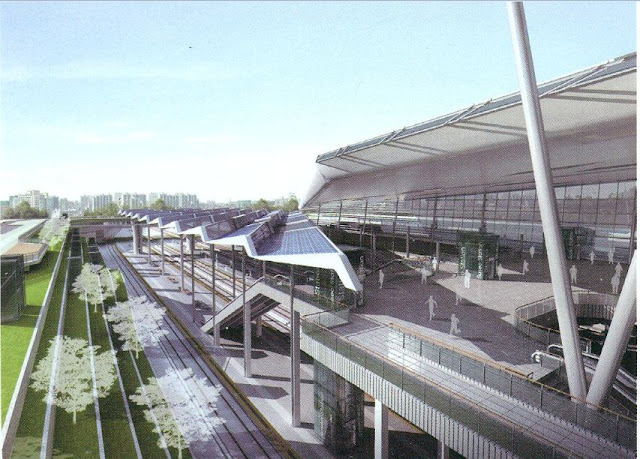 |
| Perspective KTX Suseo Station Seoul 1 |
A powerful and speedy shape is expressed containing the flying up Vision of railway taking the motifs from the flow of local Tan-cheon Brook, flow of KTX speed and wave-cross image of the railway. The design expresses the vitality of green tomorrow and the beginning point of jump like the flying-up of traditional kite floating above the extensive Suseo field.
 |
| Perspective KTX Suseo Station Seoul 2 |
The position of Suseo High-Speed Rail Station building considered the awareness and the accessibility from existing Suseo Subway Station crossroad. A dynamic mass that goes up along the railway, wind, water- flow and light-flow is created in harmony with functions. Each zone converges following the sloped roof and links with each other in organic way. The environment-friendly Suseo High-Speed Rail Station with green rail is imagined here.
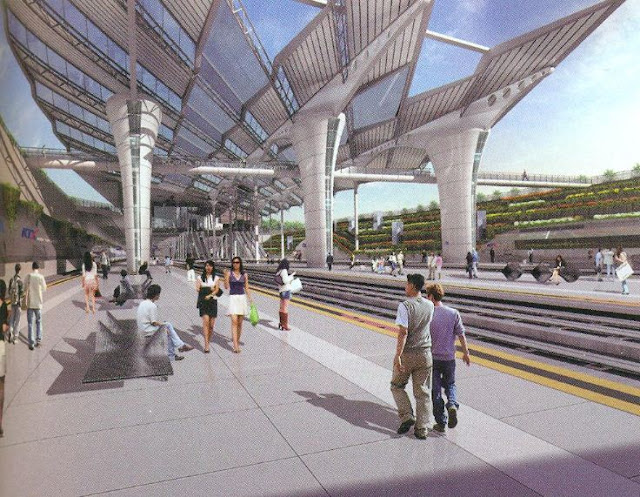 |
| Perspective KTX Suseo Station Seoul 3 |
■ Elevations & Sections :
- Elevations :
 |
| front-elevation |
 |
| left-elevation |
- Sections :
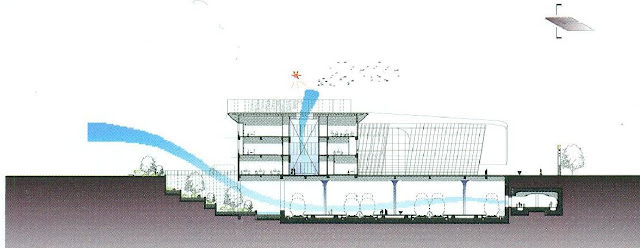 |
| section 1 |
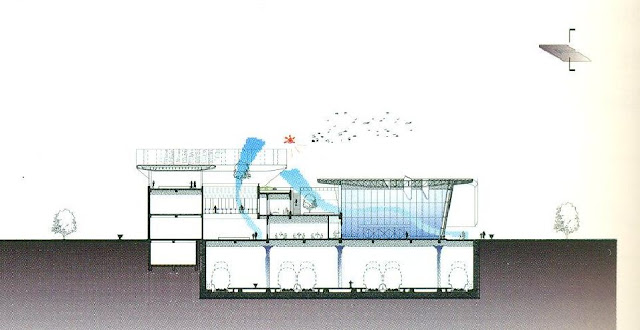 |
| section 2 |
 |
| section 3 |
■ Plans $ Other Perspective :
 |
| Perspective |

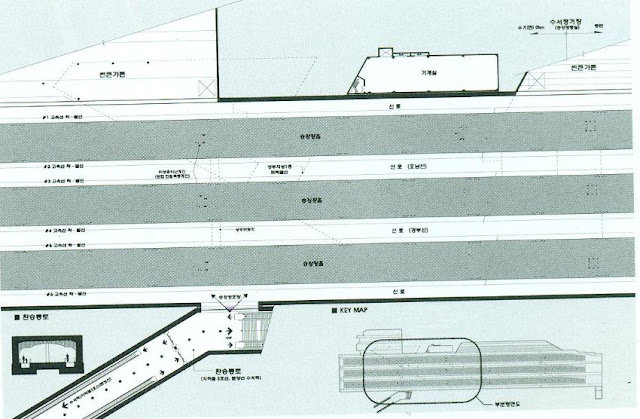

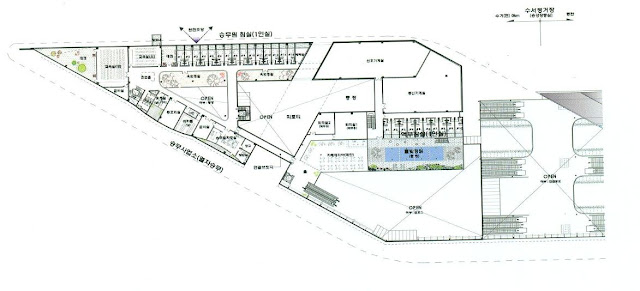
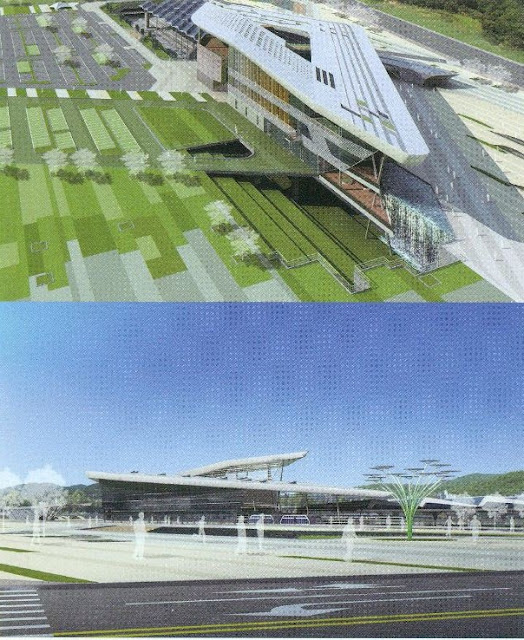










No comments:
Post a Comment