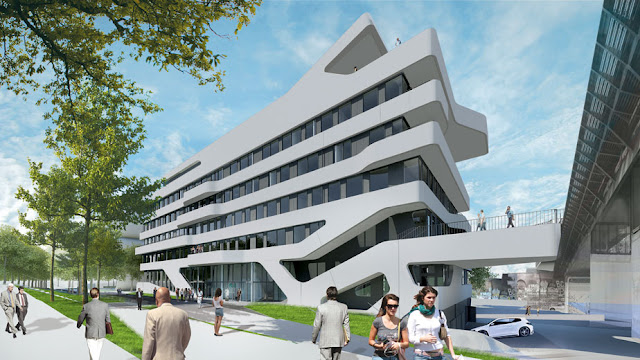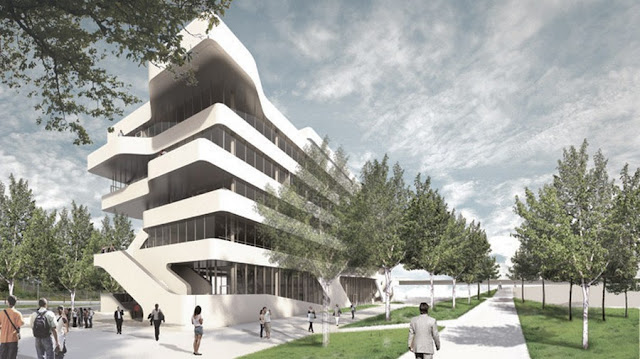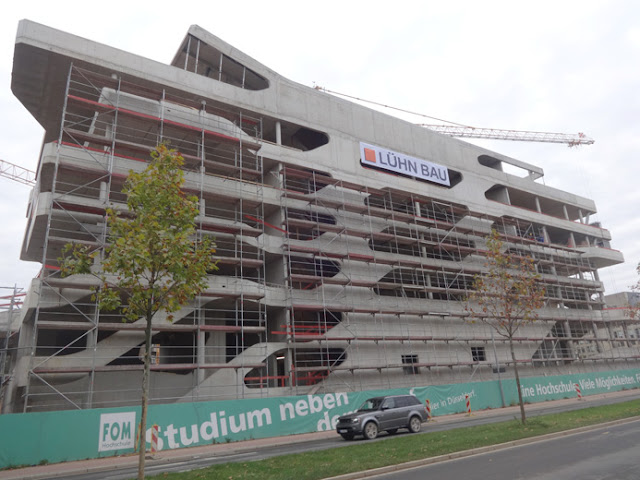FOM University – New building for the FOM Hochschule in Duesseldorf, Germany, Design By J. MAYER H.
 |
| FOM University |
Architect: J. MAYER H. ( See more project about J. MAYER H. ) J. MAYER H. und Partner, Architekten, Juergen Mayer H.
Project team: Ana I. Alonso de la Varga, Wilko Hoffmann, MehrdadMashaie
Location: ToulouserAllee 53, Duesseldorf, Germany
Function: University with auditoriums, lecture and seminar rooms
Site area: approx. 8.000 m²
Total floor area: 6.000 m²
Project date: 2012-2015
Start of construction: spring 2013
Completion: 2015
Partner in charge: Hans Schneider
Structural engineer: Thomas &BoekampIngeniuergesellschaftmbH, Muenster
Building service engineer: BrockofIngenieure, Krefeld
Building physics: GFO GesellschaftfürbauphsysikalischeObjektberatung, Krefeld
Electrical engineer: Sineplan, Hamburg
Fire security consultant: IDN Brandschutz Duisburg
Landscape architect: Luetzow 7, Berlin
 |
| FOM University |
Building project: Building a new, modern college seminar building for FOM Hochschule für Oekonomie & Management University of Applied Sciences gGmbH with approximately 1,400 student seats, office units, underground parking and a spacious, green campus.
“Le Quartier Central” is a lively, newly planned and nearly complete district in the middle of Dusseldorf . Its creative surrounds are the future home of the new university study center for FOM Hochschule in Dusseldorf. The innovative building with approximately 1,400 student seats features an extraordinary exterior façade with curved cantilevered balconies. Lecture halls, seminar rooms and office units are equipped with modern media technology. The nearly 8,000m2 campus gives way to a generous park facility with a subterranean parking garage below.
 |
| FOM University |
The nonprofit college FOM is Germany’s largest private university. With 24 study centers in Germany and further facilities abroad, the colleges boasts a student body of approx. 21,000 professionals and trainees who study parallel to their profession. A new building became necessary due to the Dusseldorf university’s steadily growing number of students. To this end, the FOM Institute purchased the lot from aurelis Real Estate GmbH & Co. KG. Construction should take place until the end of 2014.
 |
| FOM University |
Client Education Centrum economic profit GmbH (Education Center for Trade and Industry), Essen
 |
| FOM University |
 |
| FOM University |
 |
| FOM University |
FOM University, Project FOM University, Design FOM University, J. MAYER H. design FOM University, Project University, University In Germany,
-------------------------------------------------------------------











No comments:
Post a Comment