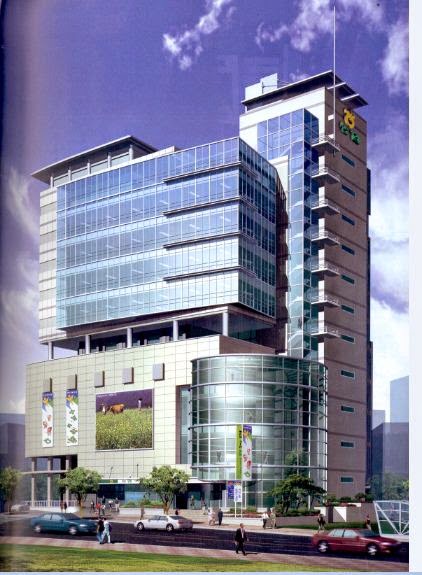Seokang Jonghap Architects Office / bujeon-dong nonghyup complex building
Seokang Jonghap Architects Office, Ltd. /Kim sin 'Jae Ryu koang hong
 |
| view main |
Area district : General commerical aree
Funcrion : Store and office facilities
Site area : 2950.40 m2
Total floor area : 24412.34 m2
Building coverag ratio : 542.09%
no. of floor : 4B, 10FL
Structure : Steel, Reinforced concrete
Parking participation : Lee sang hun,
Jung jae hwan,
kong boo deong,
suk sung kwan,
Park su kang,
Yang hae joo,
Choj jun soo
 |
| site plan |
 |
| Mass |
Change and Preparation
We decide to maximize approach to the building by means of a cubic approach method. We plan to establish extra sunken space to connect sunk.on plaza and basement. We plan to construct underground space not only for a passage for a simple circulation connection but also for a place of resting and staying by planning atrium. Taking approach from Bujeon-dong Subway Station into account, we establish a underground entrance in the side of the to give an easy entrance to the stores.
Development of planning
We had to rank priority on functions for the section planning, because the location of stores and financial facilities was conflicting with each other. We decided to give a direct entrance on the first floor for stores because the approach is an important element for stores. For financ. facilities we plan to compensate weak points terms of approach by establishing entra circulation through a sunken space. circulation planning we separate traffic circulatis from passenger circulation to secure safety convenience of users. Therefore we estabt circulation for passengers in the front of build' and circulation for traffic in the rear of building. The circulation for stores is separated from thi. for office facilities in order to prevent from. confusion of circulation. For the floor planning,* office facilities, core is separated from offal centering on the middle yard to secure naturel lighting. A wide resting space on the rooftop provides with a comfortable office environment The focus of this planning is to give shape to image of a complex building through mass constitution and a future-oriented image of Nonghyup. We introduce a circular atrium for: stores to emphasize a visual recognition and adapt intimate colors and materials to maximize circulation inflow into stores. In general, we Oe. shape to a future-oriented and high-tech image: of Nonghyup by means of a transparent. elevation constitution. (written by Seokangionghap Architects office. Ltd.)
 |
| view Project |
 |
| perspective landscape |
 |
| 1st floor plan |
 |
| 1 b floor plan |
 |
| 2nd floor plan |
 |
| 3d floor plan |
 |
| Right elevation |
 |
| Front elevation |
 |
| Rear elevation |
 |
| Cross section |
 |
| Longitudinal section |
 |
| vertical circulation plan tag wordsArchitects Office in Busan
Architecture books - Architecture in Korea
koria compenitions annual
|
Seokang Jonghap Architects Office / bujeon-dong nonghyup complex building
Seokang Jonghap Architects Office, Ltd. /Kim sin 'Jae Ryu koang hong
South Korea
---------------------------------------------------------------------












No comments:
Post a Comment