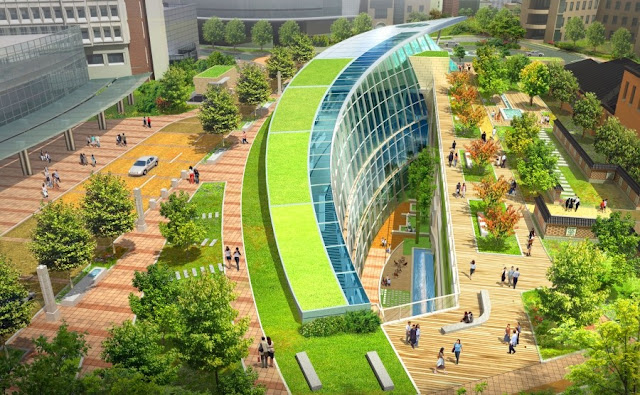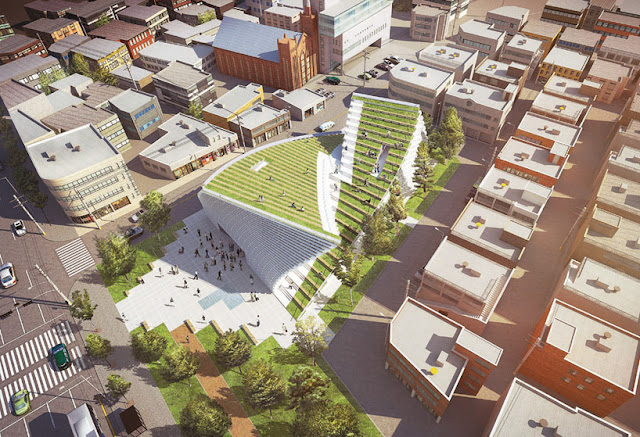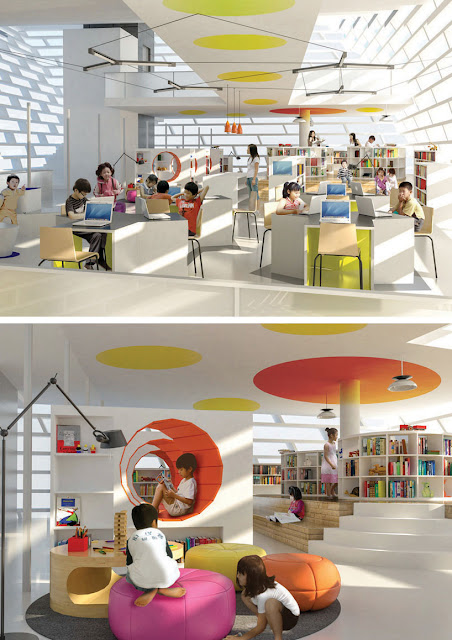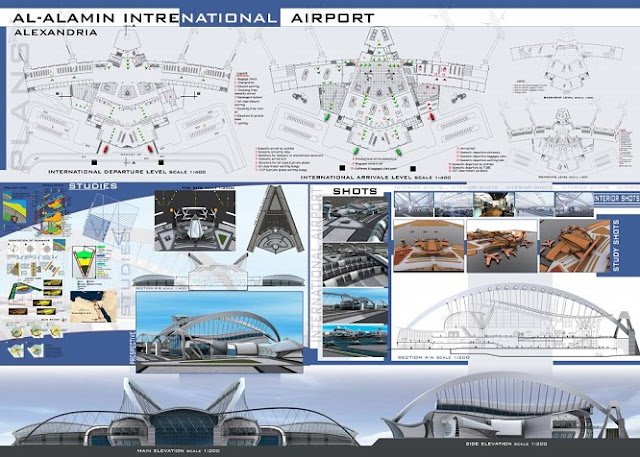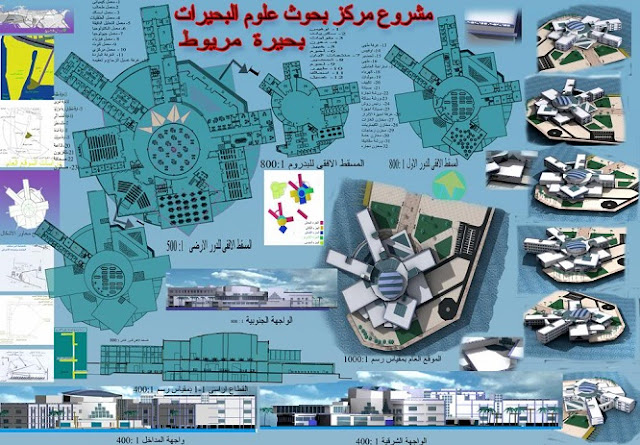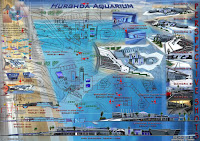Seoul National University Hospital Medical Mall In Korea.
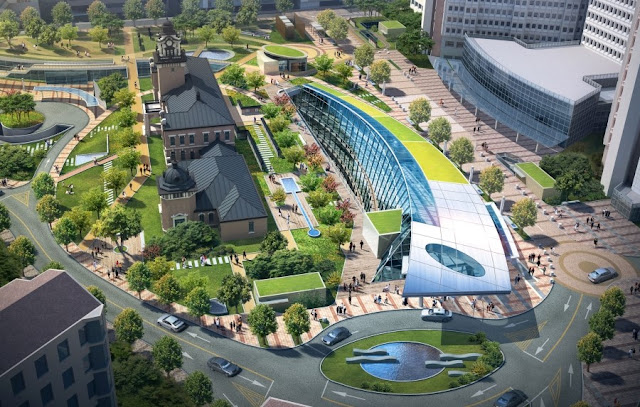 |
| Seoul National University Hospital Medical Mall |
Seoul National University Hospital, a prestigious medical, research and education institution in South Korea, needed to add clinic space in their central hospital, the cornerstone of a campus that includes specialty hospitals, labs, research and education facilities. Because the existing campus was essentially at-capacity, there was virtually no space for a new vertical facility. Without the option to build up, our architects and engineers crafted a medical mall solution from the ground down.
The design concept places most functions below the surface level and includes three floors of outpatient clinics, retail and support spaces and a three-level parking garage with a focus on flexibility, intuitive wayfinding, expandability. The mostly below-grade space was designed to feel light and natural through the inclusion of a courtyard and all-natural light via skylights. Natural materials, landscaping, water, light and air were included throughout the design to provide a connection to nature.
As the project would connect to many other hospitals on site, designers also took care to understand the relationships and circulation paths between the different buildings. The team's consideration of the site's overall plan, the importance of pedestrian traffic, and how the campus might change in the future, ultimately created a stronger connection between all campus functions.
 |
| Seoul National University Hospital Medical Mall |
This project transforms the current on-site pavement and creates a park-like setting for patients and visitors in the midst of this bustling city of over 10 million people. The design considers the quality of the outdoor space and seeks to suffuse natural elements, light and air, to be used not only by the clinics, but also viewed and experienced by the surrounding facilities.
 |
| Seoul National University Hospital Medical Mall |
The challenge for this project was providing a design that met the local FAR restrictions (which limits adding above-grade space), while keeping patients oriented to their location on the site. The unique underground exterior space helps orient patients and staff to their location on the site. From there, they are directly connected to the clinics, retail space, underground parking garages, and public transportation systems. This provides optimum convenience to sick and distressed patients who are visiting this large urban campus.
This project transforms the current on-site pavement and creates a park-like setting for patients and visitors in the midst of this bustling city of over 10 million people. The design considers the quality of the outdoor space and seeks to suffuse natural elements, light and air, to be used not only by the clinics, but also viewed and experienced by the surrounding facilities.
source:seoul-national-university-hospital-medical-mall
 |
| Seoul National University Hospital Medical Mall |
source:seoul-national-university-hospital-medical-mall


