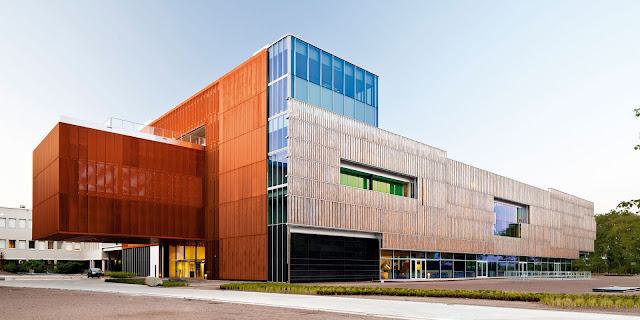 |
| Mateo Arquitectura Netherlands |
Mateo Arquitectura / Office Building
In the surroundings of the city of Zeist, near Utrecht, the competition was about the need to increase in 25.000 sqm of office space the existing building. At the same time, the project had to solve the parking garage for 1000 cars so that to retrieve a green park.
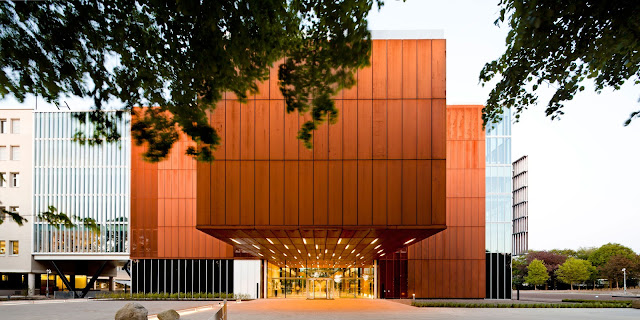 |
| Mateo Arquitectura |
Mateo Arquitectura Located nearby the city of Zeist, close to Utrecht, the tender put forward the requirement for increasing the offices in the current building by 25,000 sqm, and at the same time recover a park by means of the construction of a 25.000 sqm underground car park. The project takes into consideration the relationship with the enviroment and the surrounding neighbourhood buildings in order to maintain compactness which recovers the logic of the increase in size of the inicial building.
 |
| Site mape |
The project makes the connection between the context and the neighbouring cloister type building, so that to keep the compacity of the volume that helps on the growing logics of the building.
 |
| project Mateo Arquitectura |
Mateo Arquitectura & Josep Lluís Mateo
Architect: PGGM Headquarters - Mateo Arquitectura / Josep Lluís Mateo
Typology: Office Building
Location: Zeist, The Netherlands
Area: 25000.0 sqm
Project: 2003-2005
Construction: 2008-2013
Surface: 25,000 m2 offices + 25,000 m2 parking spaces
Site: Zeist (Utrecht), Holland
Photo: Adrià Goula
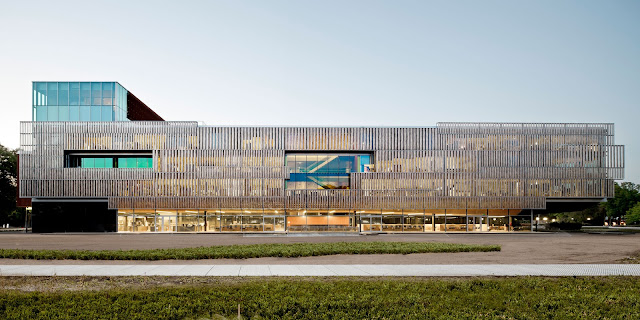 |
| PGGM Headquarters |
 |
| Mateo Arquitectura |
This project addressed the need to increase the surface area of the existing building and recover the parkland in which it is set, while maintaining the relation between the construction and its setting. The result is a building that mimics its natural context, creating a visual and aesthetic harmony and integrating the existing building by making the most of its full potential.
 |
| PGGM Headquarters. Zeist, The Netherlands / Mateo Arquitectura |
The indoor space is designed to provide the flexibility required by contemporary corporate activity, offering spaces with multiple possibilities to allow workers to choose the place they work at all times according to their professional and personal needs. Work was also infused with a spirit of innovation at the service of sustainability, with systems of ventilation built into the false ceilings to filter outside air naturally and condition the various spaces.
 |
| Design PGGM Headquarters. Mateo Arquitectura |
 |
| Design PGGM Headquarters. Mateo Arquitectura |
 |
| Design PGGM Headquarters. Mateo Arquitectura |
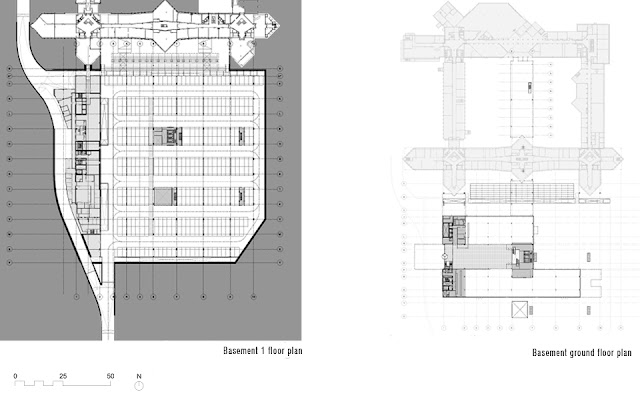 |
| basement 1 floor plan & basement ground floor plan |
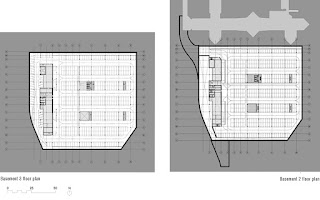 |
| basement 3 floor plan & basement 2 floor plan |
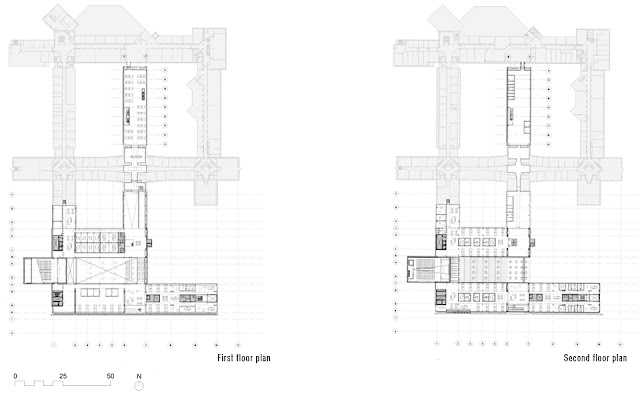 |
| first floor plan & second floor plan |
Our proposals put forward three types of intervention: Clear all the land adjancent to the current building and construct a large underground car park and demolish various service pavilions. This would give way to the appearence of a large private park with no roadways, which would be the new context for the building. Part of the extension would be built on the inside of the large patio resulting from the current building, which would greatly improve internal communications and bring life to the centre which is currently too empty. The building would be made of reflective glass and floating stainless steel. Towards the outside and in keeping with the current building open shape, the new working areas would use the landscape created as a nearby exterior reference. They are repetitive glass buildings plus outside protective wood, corten steel cladding or canvas which would produce a textile warp in the cladding which supplements the glass reflecting abstraction.
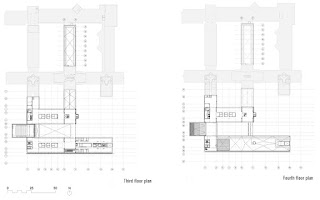 |
| third floor plan & fourth floor plan |
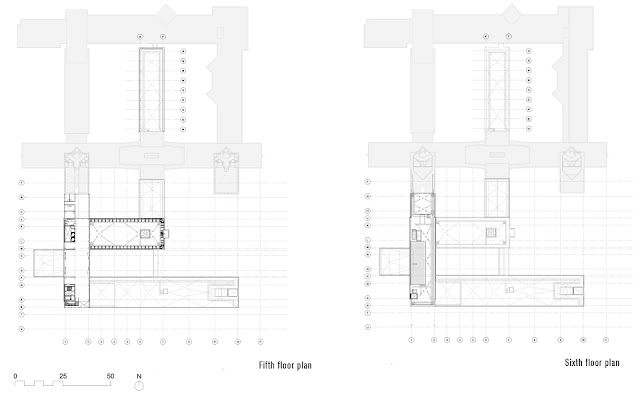 |
| fifth floor plan & sixth floor plan |
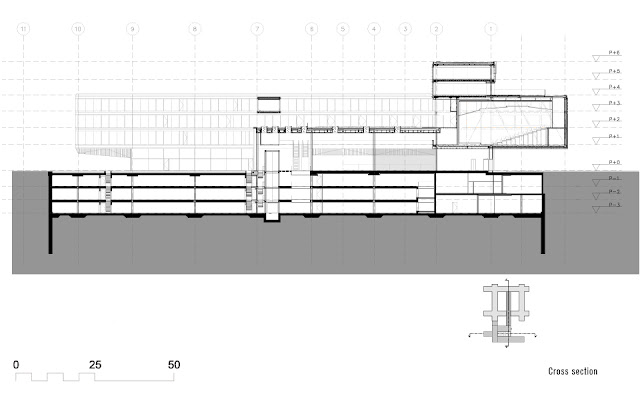 |
| cross section |
The internal spaces supplement the usual working space areas with new communication and informal working areas, with a “La Rambla” longitudinal layout. The auditoriums, the restaurants… are special functions that make the unit far more complex than the typical office flexible characteristics and casual areas. This is explained by being the headquarters of a great multinational company. the inside area will, therefore, be very varied and different.
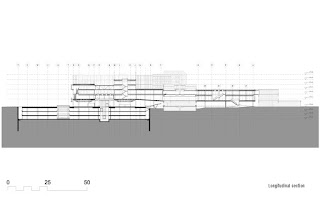 |
| longitudinal section |
This represents major energy saving and frees the building of the tubes and machinery, which visually and acoustically interfere in the workers’ environment.











