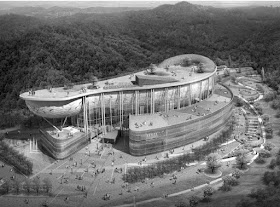 |
| Cultural Center |
Project Architecture Competition Winner of comprehensive wellness Jinju Women and Family Cultural Center for in korea, Gyeongsangnam
Location: inju, Korea - Gyeongsangnam-do, Jinju-si, Naedong-Myeon SamGye-ri 663
Function : Culture & Meeting facility
Function : Culture & Meeting facility
Area: 25,111m2
Bldg. Area: 3,370.95m2
Stories : Bl, 3FL
Gross Floor Area -Total floor area: 6,330.91m2
Gross Floor Area -Total floor area: 6,330.91m2
Bldg. Coverage Ratio: 13.42%
Gross Floor Ratio: 25.21%
Bldg. Scale: 1 Story below Ground, 3 Stories above Ground
Max. Height: 20.25m
Landscape Area: 16,829m2
Parking Lot: 90cars
Exterior Finish: T24 Low-E Double Glazing, SPG, Wood Louver
Finish : THK24 Low-e pair glass, SPG system, Titanium zinc, Wooden louver(ext.)
Finish : THK24 Low-e pair glass, SPG system, Titanium zinc, Wooden louver(ext.)
 |
| site plan of architecture competition winner |
 |
| Architecture-Competition-Winner- project-Cultural-Center-in-jinju-korea |
The Concept Of Project Architecture /
1— Wellbeing cultural complex' of new concept, invigorating and enriching the citizen' s life .
 |
| Wellbeing cultural complex |
2— A space fill of familiarity like a home yard .
 |
| space fill of familiarity |
3—A monumental building expressing the dynamism of future—oriented Jinju city
 |
| monumental building expressing the dynamism |
4— A space full of education, culture, health, rest... and pleasure for citizen
Design Concept :
 |
| Design Concept of cultural center |
Sequence idea of the project /
- Flating the space
- Environment-friendly cultural space
- Cultural space for woman's happiness
- Organize a new flow
- Efficient and pleasant traffic line
- Space in harmony with nature
 |
| Architecture Competition Winner- comprehensive wellness Jinju Women and Family Cultural Center |
A cultural space for woman’s happiness
This project was selected by competition in response of the needs for family culture of Jinju, a hub city in the western Gyeongnam area. It is for a space of living, culture and recreation of Jinju women, where diverse education, child-care, woman workforce training, and various performances for family etc would take place.
 |
| zoning-Architecture-of-project-Cultural-Center |
It makes use of the excellent natural environment of urban park neighboring Jinyang lake. Curvilinear design inspired by surrounding topography was selected to embody the sensibility of women in a plastic way. Also, the mass is placed on the north of site, aside from the flow of greenery at front which run from an existing parking lot to a valley, and Jinyang lake. and the Construction project by steel.
Therefore, large entrance square & event space, resting space could be arranged as the recreational space for citizen. Rather than a conventionalstyled women’s center, main mass is floating in the space; lower space created is utilized as a large exhibition and lobby space, while education buildings arranged compact to pursue both the plastic beauty and functionality. At a lobby, one can experience diverse visual effects such as light shining through a gap between educational building and upper mass, and bamboo leaf style pattern on the elevation, shadow by vertical column etc. Also at the upper part like a cafe and roof garden, we make best use of the surrounding environment by building a viewing deck toward Jinyang lake.
- First Floor Plan :
1. Lob 2. outdoor exhibition 3. outdoor performance 4. water space 5. Fitness center 6.cooking class 7.diningroom 8. playroom
 |
| First floor r plan |
- Second Floor Plan :
 |
| Front elevation |
- Right elevation
 |
| Right elevation |
- Left elevation
 |
| Left elevation |
- Rear elevation
 |
| Rear elevation |
- Sections OF Cultural Center :
- Cross section :
1. Lobby 2. Rest terrace 3. Outdoor performance 4. Computer room 5. Stage & Seat 6. Waiting room 7. Cafe 8. Hall 9. Roof garden 10. Exhibition 11. Water tank
 |
| Cross section |
Similar project architecture :
For Downloud The Architecture Book
(architecture competition annual 2005)
Mediafire
Click Her
----------------------------------------------








No comments:
Post a Comment