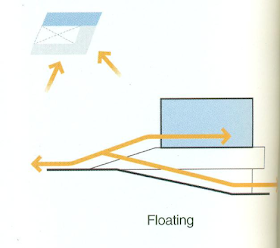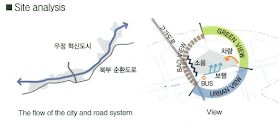 |
| Korea East-West Power Corporation |
Korea East-West Power Corporation architectural in korea ( book -Architecture Competition Annual 2012 .
Location : Ulsan, Korea
Function : Business facility
Site area : 30,323m'
Bldg. area : 6,290m'
Total floor area : 23,417m2
Stories : B1, 9FL
 |
| Korea East-West Power Corporation |
- Site Plan:
 |
| site plan of Korea East-West Power Corporation |
- Design Concept :
 |
| Arrangement-plan |
 |
| Arrangement-plan |
- Design Concept :
 |
| Design Concept |
- Zoning Plan :
 |
| Zoning Plan of Korea East-West Power Corporation |
- Mass Plan :
 |
| Mass Plan / Mounting |
 |
| Mass Plan / Inlaying |
 |
| Mass Plan / Floating |
The biggest challenge of this project was to let the new corporate building express the image of the company that generates energy with new value, not the traditional image of power plant building. Our design strategy was to expressing the changing image 'from East-West Power to Energy is Wonderful Power' . The design concept 'Synergy Plant' was also used to express the new symbolism of Korea East-West Power Company who will lead the future energy industry.
 |
| Architecture Competition Annual 2012 |
- Circulation Plan :
 |
| circulation plan |
The location plan focused on giving the image of an open company; while the mass planning concentrated on rhythmic sense by utilizing the flow of existing topography. The facade planning created the image of a powerful and environment-friendly power generation company. They altogether contain the value of new company that creates energy for better future. The Ulsan-Woojeong Innovation City has linear city structure, which is different from existing grid-pattern city system. The new corporate building of Korea East-West Power Company will reflect the city structure and green flow of Ulsan-Woojeong Innovation City. The mass articulation and the arrangement are nature-friendly. The project site has big elevation difference more than 14rn. The design utilized this by the functional zoning of lower level mass dependent on different levels.
 |
| frist floor plan |
 |
| Second floor plan |
A great landscape in harmony with surrounding environment maintaining the flow of existing land was created. Since the project site had difficulty for vertical expansion because of aviation height limitation, horizontal dynamics was emphasized and symbolism was given by expanding the flow of existing land. The building energy load has been reduced by passive design such as atrium ventilation, maximization of natural lighting and rooftop garden. On the other hand, system functions were optimized by active design such as highly efficient equipment•material application and adopting rain-water system and grey-water system. Natural energy is actively utilized by solar energy power generation and air-conditioning by geothermal heat pump. Consequently, the corporate building of Korea East-West Power Company. The dynamic design symbolizing the global jump of an energy company will make the corporate building of Korea East-West Power Company as a new symbol of an energy company leading future energy industry and lighting the world by 'Synergy Plant'.
 |
| perspective of project architecture winner |
 |
| Architecture Competition Annual 2012 |
 |
| View-of Korea East-West Power Corporation |


No comments:
Post a Comment