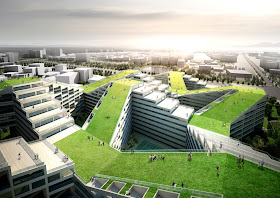The Great Wall / Yamasaki Ku Hong Associates Design Lab
The great wall - hong kong - designs lab - structure ...
Architect: Yamasaki Ku Hong Associates Design Lab
Location: Liaoning Digital Technology Industrial District, Suizhong City, China
Program: Apartment – Factory, Retail, Public Plaza
Status: In progress
Partner-in-charge: Tae Sun Hong, Won Jin Kim
Team: Sung Sin Park, Eun Jeong Kwon, Dong Hyun Ji, Whee Lee
Site area: 73,370.00 SM
Building area: 32,240.44 SM
Seoul-based Yamasaki Ku Hong Associates Design Lab shared with us their project ‘The Great Wall’, a complex in Suizhong, China. More images and architect’s description after the break.
A typical ‘apartment-factory (a term used to describe a small manufacturing factory/office sold to public as a type of apartment in Korea)’ + supporting retail’ composition where a ‘retail podium’ anchors a high-rise ‘apt-factory’ towers has been economically successful in recent years for profit-seeking real-estate developers of Korea.
This very idea of stacking small-size factories in ‘apartment’ format has been received well; however, there have been some problems associated with access to day-lighting and poor working conditions. In this project, we tried to develop a next generation ‘apt-factories’ with improved ecological, economical, flexible and social bases in mind.

This very idea of stacking small-size factories in ‘apartment’ format has been received well; however, there have been some problems associated with access to day-lighting and poor working conditions. In this project, we tried to develop a next generation ‘apt-factories’ with improved ecological, economical, flexible and social bases in mind.
Not a high-rise format, but a permeable ‘mat hybrid’ format with differentiated public outdoor courtyards are introduced by sandwiching two very different types of retail (one that is composed of ‘entertainment oriented programme’ and the other that is concentrated with focused-retail such as ‘fashion’ and ‘electronic’ items) with apt-factories in between. This formation allows ‘continuous and concentrated shopping experiences’ for both destination-oriented and incidental shoppers alike.
This horizontal mega structure with integration of inner plazas are sheathed with historical precedents; since the site is close to the eastern end of the ‘Great Wall of China’, the idea of surrounding the site with the band of “Great Wall’ pattern in a ‘Hakka Housing’ format was a basic concept. The result was ‘eight distinctive courts’ filled with variety of entertainment and ‘green’ venues; these courts also allow additional day-lighting and views. Seven cores created by this methodology were elevated to mimic ‘mountains’ of Korea; this way of shaping created a chance to entertain ‘100% green’ roof- garden idea. This also allows users, at the fifth floor level where a concentrated shopping area is located, to experience ‘inside- shopping: outside – roof garden’; an interesting way of intertwining shopping and park makes ‘shopping @ Korea Town’ more desirable. The roofs are partially stepped to not only provide additional resting decks for users of apt-factories but also create a multifaceted, ‘optical-illusion-like’ form.
The very ‘Korean’ way of mixing ‘live, work & play’ housed in a next generation hybrid structure to become an exciting gathering place for the people of China was created by applying ‘theme & variations’ methodology derived and superimposed by ancient ‘Chinese’ and ‘Korean’ historical patterns and culture.
click down
FOR DOENLOUD ALL PROJECT






No comments:
Post a Comment